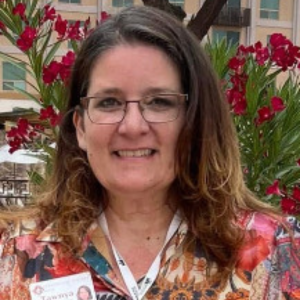Housing the city’s elderly
What happens when you get teams from 10 architectural firms clustered in one large room attempting to design four inner city senior housing projects—inside of two days?
Recently the city of Cleveland, Ohio, found out with its Greater Circle Seniors Design Charrette sponsored by the local McGregor Foundation lasting over a long weekend in mid-April. The designers started with a half-day tour of their respectively assigned neighborhoods—decades-old single-family homes, apartments, shops, parks, and historic social service facilities accommodating a significant population of low-income residents. City data indicate that the area within seven miles of McGregor includes 21,000 senior households earning less than $18,000 a year, with little affordable senior housing available. The designers, both from the Cleveland area and Pittsburgh, discussed residents’ needs—and wish lists—for the new projects in various community meetings, following which they assembled at the McGregor House common room and went to work.
R. Robertson “Rob” Hilton, president/CEO of The McGregor Group, amplifies on his reactions to the charrette his organization sponsored and his plans for what is next in an interview with Long-Term Living Consulting Editor Richard L. Peck. |
McGregor House is an historic senior care facility recently renovated and expanded to accommodate 52 affordable assisted living and independent living units. It features several well-appointed public areas, including a soaring atrium with fireplace, intimate dining and snacking areas, a spacious outdoor patio, and a common room large enough to serve as an auditorium. It was there that the architects set up their “offices on the fly,” tables and desks loaded with all the familiar accoutrements of design: markers, tape, easels, tumble-down piles of sketch paper covered with multi-colored concept drawings and, of course, the inevitable PCs loaded with the latest computer-assisted design capabilities and an Internet connection. Some tables were less cluttered than others, depending on the architectural firm’s philosophy regarding paper’s place in this electronic world. As one firm principal told me, “The computer is essential to us, but we still see conceptual design as benefitting from putting pencil to paper.”
Challenging criteria
With several of the designers literally pulling all-nighters during the allotted 48 hours, what emerged was an array of surprisingly varied and detailed concepts that, for the most part, met the test of financial feasibility, according to charrette judges. The projects were designed for HUD- or tax credit-financing and had to meet relevant criteria. One particular challenge of this involved the two- and even four-bedroom units that community residents requested almost universally. As one designer explained, “It’s difficult for people to downsize, wherever they’re coming from, and the four bedrooms had very practical accommodations for live-in caregivers and grandchildren of extended families.” Although HUD affordable housing in particular uses the one-bedroom as the basic template, the designers performed various acts of delicate space planning to work in the two-bedroom units and larger.
| McGregor House, Cleveland, Ohio |
Other remarkable features of the proposed projects included the latest in sustainable, or “green,” design-spacious garden and areas, energy-saving features such as photovoltaic roofs and small wind turbines, careful waste water management, and park-like walking paths. Adopting an old model that has become New Urbanist, some designs called for ground-floor retail establishments intended to accommodate both residents and the surrounding community.
The primary focus, though, was on enhancing residents’ sense of community and encouraging resident-community interaction to the extent possible, including intergenerational opportunities. According to various community organizers who attended the public portions of the charrette, most of the neighborhoods have strong senses of community based on considerable long-term occupancy. The residents wanted to stay in their neighborhoods, if not their homes, and wanted the planned senior housing to reflect that.
Planning ahead
Participating firms/winners akw, inc. Ewing Cole Dorsky Hodgson Parrish Yue Herman Gibons Fodor City Architecture Robert Madison Richard Fleischman HSB Perkins Eastman Thomas Graveno |
The judges—who included well-known long-term care design experts Margaret P. Calkins, PhD, president if the I.D.E.A.S. consulting firm and a long-time judge for this magazine’s DESIGN competitions, and Robert Jenkins, director of the Green House project, as well as local foundation, academic and banking leaders in senior housing—spent some five hours reviewing the submitted project designs. In the end, two of the ten teams split $5,000 for their first-place plans and two split $3,000 for second place; some 30-plus people in the audience were also given a chance to vote their People’s Choice (see sidebar for participating firms and judging results).
R. Robertson “Rob” Hilton, president/CEO of The McGregor Group, whose foundation not only sponsored the charrette but is providing seed money for pre-planning of the winning projects, said he was amazed at the outburst of creativity the design teams showed under such tight constraints of time and material. “This process was more formidable than I expected,” he noted, but added, “We’re going to start immediately in working with interested developers to get things started.” It won’t happen overnight—it’s well known, and local residents understand, that affordable senior housing can take anywhere from four to ten years to make it happen. If we can get four projects done in 10 years, that would be a real accomplishment.”

Richard L. Peck was editor in chief of I Advance Senior Care / Long-Term Living for 18 years. For eight years previous to that, he served as editor of the clinical magazine Geriatrics. He has written extensively on developments in the field of senior care and housing.
Related Articles
Topics: Articles , Facility management , Housing











