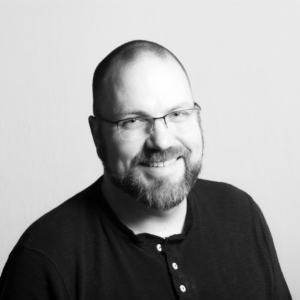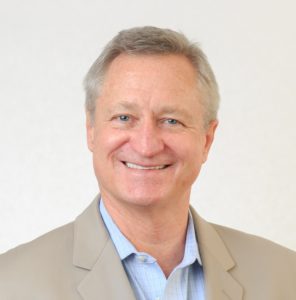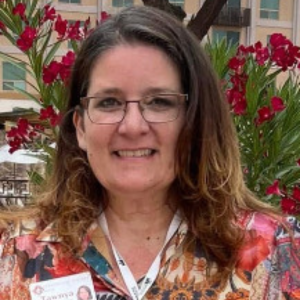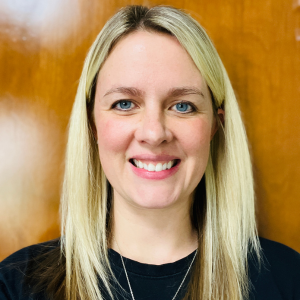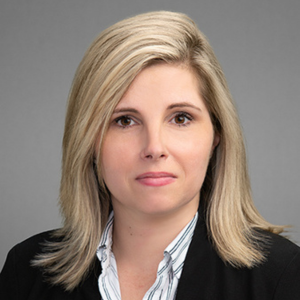Evolving with the neighborhood
When you’ve been operating a nursing home for 100 years, can you change your offerings and environment sufficiently to appeal to the new senior care market—the market that avoids “rest homes” and seeks to stay as active as possible for as long as possible? You can indeed, if Chicago’s Norwood Crossing is any example. It has progressed with rebuilding, renovating, and repositioning its campus to the extent that the project’s design won a Silver Achievement Award this year for small (up to 200 units) CCRCs “on the board” from the National Association of Home Builders’ 50+ Housing Council. It is adding a four-story, 55-resident assisted living facility, which includes two 10-resident memory support units and 139 independent living residences, as well as renovating a more than 30-year-old skilled nursing facility as a household model. It is moreover creating a Town Center offering a pool, spa, fitness center, lounge and multiple dining venues. Recently two of the primary drivers behind this major modernization project set for completion in 2011—Marcia Mahood, CEO of the not-for-profit parent organization Norwood Life Society, and Andy Jaworski, Studio Leader of the Life Enhancement Studio of architectural firm Harley Ellis Devereaux—discussed the details of this work–in-progress with Long-Term Living Editor-in-Chief Richard L. Peck.
Peck: What was the first evidence you saw of a need for change for this 100-year-old organization?
Mahood: We have traditionally provided “sheltered care” which, under Illinois nursing home law, is less restrictive than skilled nursing care but is still a medical model. We had older buildings with some shared bathrooms, no kitchenettes, no living rooms—we were serving a very select group of elderly based on physical needs. We could see, eight years ago, that we needed to offer a more social model-type of care closer to assisted living, but most of the existing buildings could not be remodeled to accommodate that. Interestingly, during its first years, the Norwegian Old People’s Home, as it was called, was a retirement home where residents were more independent—gathering eggs, milking cows, cooking meals, and so forth. The more intense medical model evolved from that. Now we are returning to our roots by offering the amenities that will attract today’s older adult.
Peck: You are demolishing all the old buildings except for the skilled nursing—why is that?
Jaworski: The skilled nursing building was constructed in the 1970s and still had some life in it—good bones, as they say, not using frame construction or constructed as narrow as the other buildings. But it did have to be remodeled, with upgraded interior finishes and bathrooms, and removal of several rooms to offer more resident activity space in a household model. It will have two households per floor, with a country kitchen/dining area, a screened porch, and added resident program space.
Mahood: Although these are primarily single rooms, we do have four doubles per floor for economic reasons and to accommodate married couples and siblings living together.
Peck: What about the assisted living—will that employ universal design?
Jaworski: An accessible, barrier-free environment is our goal. We’re designing generous living rooms, kitchens, bathrooms and closets. We have breakaway cabinets under the sinks for the wheelchair-bound, and we’re lowering light switches and raising outlets for ease of access. We will have grab bars, but you have to be careful in specifying these because they can look institutional; we’re using vinyl-coated ones rather than exposed metallic finish, for example.
Mahood: We want to make everything look residential, and we want the campus to be seamless, so that residents won’t notice big changes in the environment as they move from one level to another. They should be experiencing additional services, not a more medical environment.
In the Town Center, we’re opening ourselves up to a younger, more active clientele, with a swimming pool, a pub, brain fitness programming, and so forth.
Peck: What will the memory support areas be like?
Jaworski: We’ve worked to open activity and program space in each household, with direct access to an enclosed garden and safe porches to gather on and provide shelter for the residents.
Mahood: We focused a lot of study on lighting options for these areas. For example, we have incorporated a system combining manual and automatic controls to simulate the natural course of lighting throughout the day—brightening during the day and dimming toward nighttime. This will help a great deal in maintaining normal sleeping and waking routines and avoiding sundowning problems. We’re also trying for brighter, more consistent lighting throughout the facility, avoiding dark spots and providing helpful illumination where it’s needed, such as at apartment doors.
Peck: What are some of the lessons you’ve learned from this repositioning project?
Mahood: I’ve learned, the hard way, the great importance of communicating with your facility’s neighborhood every step of the way, especially taking into consideration their ideas on the exterior design.
Jaworski: The project derives its imagery from the Victorian homes that are prevalent in the Norwood Park district. In particular, the two- and three-story independent living structures bordering the residential community will use architectural elements and materials reminiscent of single-family residences of the Queen Anne or Eastlake style, including lapped siding, slate-look shingle roofing, ornamental brackets, porches and balconies, with the corners marked by two- and three-story octagonal turrets.
Mahood: Another important lesson was to assemble the right team. This kind of project is complicated, and not the kind of thing people in my position do routinely. It’s easy to fall behind in a project like this when you’re trying to operate an existing campus at the same time. You need the expertise to get it done—the right architect and, with all the repositioning issues and processes, the right development consultant, in our case the New Life firm of Mt. Pleasant, New Jersey. These development planners have played a valuable role in keeping us on track and the process going forward.
For further information, contact Marcia Mahood at (773) 577-5310 or e-mail mmahood@norwoodlifecare.org. Contact Andy Jaworski at (312) 324-7430 or e-mail asjaworski@hedev.com. Also, visit https://www.norwoodlifecare.org and https://www.hedev.com. To send your comments to the aurhor and editors, e-mail 2peck@iadvanceseniorcare.com.
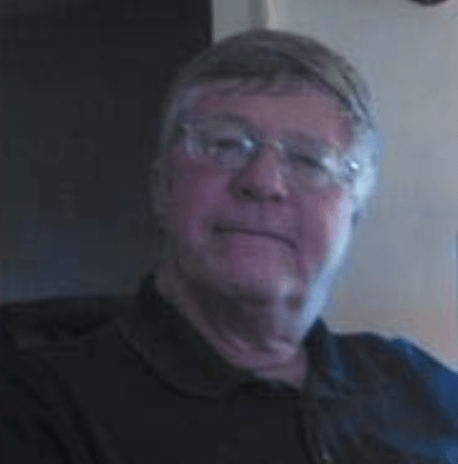
Richard L. Peck was editor in chief of I Advance Senior Care / Long-Term Living for 18 years. For eight years previous to that, he served as editor of the clinical magazine Geriatrics. He has written extensively on developments in the field of senior care and housing.
Related Articles
Topics: Articles , Facility management , Housing



