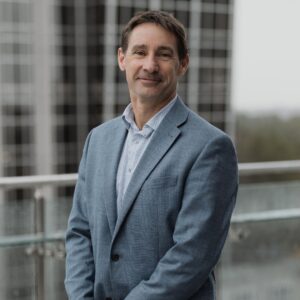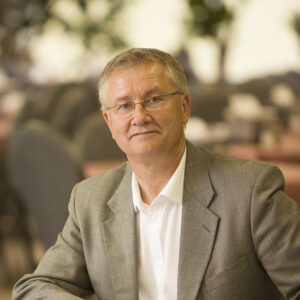Why Building Systems Engineers Are Crucial to the Design Team
It’s sometimes easy to overlook how the “mechanicals” contribute to design success or failure BY PHILIP E. BANNAN, CPSM When all systems are go, they keep us going. The heating, ventilating, and air-conditioning (HVAC); electrical; plumbing/drainage; and communications systems of a building are its living, breathing components. And as important as they are for apartment buildings, offices, and schools, they are of the utmost concern for senior living facilities. One reason is the critical importance of resident comfort 24/7. During the colder months, it is essential for an HVAC system to maintain temperature and adequate humidity to provide a comfortable feeling of warmth while minimizing dermatologic problems for aging skin. The system must also provide for proper exhaust, filtration, and the introduction of fresh air to prevent odors and airborne pathogens. Another reason is that rising energy costs make prudent design and equipment decisions critical to continued operations. As the accompanying chart demonstrates (figure), over the course of 20 years, the cumulative cost of energy will amount to 35 times the first-year cost! Realization of energy savings therefore requires a dual approach: (1) selection of an HVAC system that has economical first costs, provides heating and cooling economically and efficiently, is easily maintained, and provides an attractive return on investment; and (2) immediate implementation of a targeted, sustained maintenance program. |
The choices for an HVAC system are many and include:
The table compares initial costs, operating costs, and simple paybacks for various systems. The Design Team While the dTcor and amenities of the facility should complement the needs of the residents, reflect the mission of the organization, and provide a safe environment, it is at least as important for building systems to be capable of an economical and reliable response to the specialized requirements of the facility and the residents. For example, facilities with wellness/fitness centers, therapeutic pools, and extensive hydrotherapy programs require specialized ventilation, dehumidification, and chlorinated water treatment. Domestic hot-water systems must meet health agencies’ strict regulations requiring proper valving and sizing of the plumbing system to provide the building with mandated temperature and pressures. Facilities with on-site food service preparation and laundry operations require specialized exhaust systems, range hoods, grease traps, and lint filters on discharge systems. Resident monitoring/wandering systems, data transmission and security/fire/smoke/intruder systems, nurse call systems, and physical therapy equipment all require properly designed electrical power distribution systems. Life safety codes require that adequate emergency electrical power be provided (with, preferably, 100% backup rather than the minimum life safety systems as mandated by code) to ensure comfort for residents and staff. Because of the importance and variety of building systems, selecting your systems-design professional is a serious undertaking. The following considerations should be observed in selecting mechanical, electrical, plumbing, and fire-protection engineers: Experience. Insist that the engineering firm offer documented and specific experience in planning and designing building systems for long-term care occupancy. Firms whose experience is limited to office buildings, motels, or college dormitories will not fully appreciate seniors’ special needs. Request information demonstrating the firms’ understanding of the unique requirements of senior living facilities. The firm should also have the proven ability to provide an analysis of alternative building systems to determine comparative first costs, yearly operating costs, maintainability, and return on investments. Team qualifications. Obtain rTsumTs from all individuals to be assigned to the team to determine their qualifications and experience. Insist that team members be registered professionals; have in-depth, recent, and relevant experience in the design of long-term care facilities; and will be committed to the team from the initial programming and planning stage through construction completion. Systems engineers should be involved in all phases of planning and construction. References. Obtain and personally verify all references. If practical, visit facilities designed by the firm and when you do, look beyond the dTcor to all building systems. Also, in addition to the administrator of the facility, talk to the maintenance staff and the financial officer. They will likely have a good feel for the overall performance and costs of their building systems. When speaking with a reference, be sure to ask: (1) “Would you use the firm again?”; (2) “What did you like the best about the way they worked on your project?”; and (3) “What did you like the least about the way they worked on your project?” Professional fees. Expect to pay professional fees for professional services. However, selecting an architectural/engineering firm on the basis of a fee alone is shortsighted. The right team, compensated appropriately, can produce designs that will save money in the long run. The key to selecting an engineering professional is to establish an organized selection process and ask the right questions. Once you’re satisfied the firm has the proper qualifications and you feel comfortable in dealing with its members, discuss the terms of a mutually satisfactory contract. Take the time to select the right firm, and it will pay you dividends. Philip E. Bannan, CPSM, an associate with the Gillan & Hartmann consulting firm of Valley Forge, Pennsylvania, has been marketing architectural/engineering services to long-term care for 25 years. He focuses on the use of cost-effective building systems. For further information, phone (610) 935-0101 or visit www.gillan-hartmann.com. To send your comments to the author and editors, please e-mail bannan0506@nursinghomesmagazine.com. |
| Case Stories Examples of how systems engineers can make a difference: Case 1: A Philadelphia-area facility consisted of a historic building built in the 1860s, a five-story nursing home addition built in 1981, and an assisted living addition built in 1992. The heating system, designed to serve the 1860 and 1981 buildings, consisted of 12 residential-size, oil-fired hot-water boilers. The system proved to be inadequate in maintaining a comfortable temperature for elderly residents, with all burners in operation most of the time, resulting in premature wear-out and excessive fuel costs. After completing a feasibility study of alternative approaches and analysis of life-cycle costs, engineers designed a new system using industrial-grade equipment with natural gas as the primary fuel and fuel oil as backup. The design has resulted in a substantial reduction in energy costs, greatly extended service life of the equipment, and increased comfort level for the residents. Case 2: The assisted living wing of a CCRC was heated and cooled by individual air-source heat pumps. It was noted during the heating season that humidity was reduced to the point that residents were experiencing dermatologic problems caused by dryness. Engineers were able to resolve the problem by introducing additional moisture into the ducts. -Philip E. Bannan, CPSM |
Related Articles
Topics: Articles , Design , Leadership , Operations











