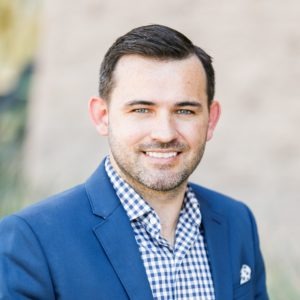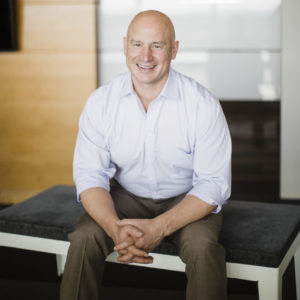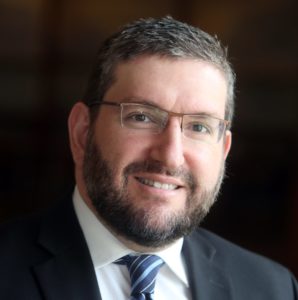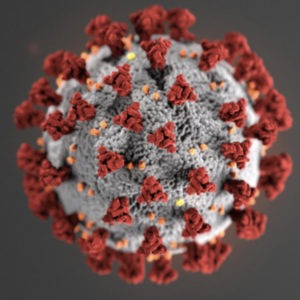Group effort makes hospice house a reality
In a tranquil setting overlooking 9.5-acres of virgin woodlands in Duluth, Minnesota, sits a $4 million, 12-bed hospice house. Inside, original oil paintings from the early 1900s add warmth to its already cozy atmosphere. It is a place where the beauty of nature and the beauty of the human spirit meet to help ease its patients through their final days. Many would say the house is built out of love and determination from a core group of professional and lay volunteers who worked four years to make it a reality.
Patricia Burns, president of the Miller-Dwan Foundation, acted as the catalyst who turned Duluth hospice doctor Michael Van Scoy’s dream of having a hospice house in the community into reality. In September 2007, after 10 months of construction, the Solvay Hospice House, a 14,500-sq.-ft. facility, was opened. Since then and through the middle of February, 2008, it has had 54 patients. The Miller-Dwan Foundation, an independent public charity, served as the fundraiser and developer and remains the owner of the hospice house. It has a long-term commitment to the facility and the care provided with another local hospice provider.
How it all started
In 2003, Dr. Van Scoy approached Burns and the Miller–Dwan Foundation about securing a house that could be converted into a hospice house. At the time, there was only one other hospice in the community, St. Mary’s Hospice and Palliative Care Program. It was Dr. Van Scoy’s dream to have another. Coincidentally, the day before Dr. Van Scoy’s visit, the Foundation had been given a spacious home on Lake Superior which Burns thought would work extremely well for the project. A multidisciplinary committee was formed to study the project’s feasibility. It included Burns, other foundation board members, hospice professionals, community members, a local architect, a civil engineer, landscape architect, contractor, real estate developer, mechanical engineer, and interior designer. The group volunteered for two years of regular meetings to explore the possible conversion of the home. After much discussion, the group agreed the home would not work for the project and decided to sell it and use the proceeds to build a new structure. Concurrently, a fundraising project was under way to raise $3 million for a 10,500-sq.-ft. hospice house.
Local architect John Ivey Thomas volunteered to attend a national residential hospice conference. He came back armed with information from other hospice facilities on what to do and what not to do, as well as Medicare regulations that had to be considered. Meanwhile, Burns located a 9.5-acre parcel of tax-forfeit land. It took her eight months of “political maneuvering,” but she was able to buy the land at a price the Foundation could afford. (The fundraising committee exceeded its own expectations and raised $4 million.)
Once land was secured, many professional volunteers from the initial committee became paid vendors, such as Thomas, who designed the facility, and Suzi Vandersteen, an interior designer. The exterior and interior design concepts were, again, a group effort. They were shown to hospice nurses, counselors, therapists, hospice physicians, and hospice volunteers (who represented families exposed to hospice care.) In addition, throughout the fundraising effort, Burns says, “We were taking our plans out to the community members who we were asking to invest and, once again, the donor group often had experienced hospice care and was quite outspoken about what they liked and didn’t like.” All this input was taken into account in the five-month design process.
Margaret Wolters, director of St. Mary’s Hospice and Palliative Care Program, brought years of experience working with hospice programs to the group. “Margaret sat on nearly every committee except the fundraising committee, so she was involved in the exterior design, interior design, and interior furniture choices that helped us create a Medicare-certified facility that met all regulations,” Burn says.
Design goals met
Thomas says all his goals were met in designing the Solvay Hospice House, the first hospice he’s designed. “Everyone was happy with the house,” he says. “We wanted it to be attractive, someplace special, and to keep it familiar. Pat (Burns) also wanted it first class.” To help “keep it familiar,” Thomas disguised the medical aspects of the house as much as possible. Light was a central theme and he used skylights to bring the outdoors in. Each patient room also has a patio looking out into the surrounding woodlands. The facility meets Medicare codes and standards. Thomas has also designed nursing homes and he says a key difference with the Solvay Hospice House is that a family member can stay overnight in the patient’s room on a daybed.
Burns says the facility’s location allows for some interesting, and for the time being, inexplicable, occurrences with the wildlife. “The deer on our property seem to have a sixth sense about the patients who are actively dying,” she says. “Repeatedly, they have gathered outside the room when death was near—even bedding down and waiting with the family for more than 24 hours.” In one instance, Burns says, a patient who had been a resident for two months was in the last days of her life. A doe bed down on her patio with her nose up to the patio door and held vigil until the body was removed from the room. “The staff and the chaplains are all abuzz with this repeated phenomenon,” she says. “It may be because of the wooded lot and because of the design of the private patios outside the rooms. We just don’t know.”
Care provider
The Solvay Hospice House developed an agreement with St. Mary’s Hospice and Palliative Care Program to provide care. St. Mary’s uses the new facility rent-free and has a commitment with Solvay Hospice House to provide care to all eligible hospice patients, regardless of their hospice provider. Wolters is the director in charge of operations for both St. Mary’s hospice services and the Solvay Hospice House. “With two strong medical entities in our community and two competing hospice programs, this was important because the philanthropy of our community could not support the development of two homes,” Burns explains. “So this hospice house is, in a sense, a bridge for the community between these two providers.” Additionally, the model calls for long-term involvement by the Foundation in the operations of the home. “We have a committee that meets regularly that is comprised of three Foundation representative and three hospice representatives to review patient satisfaction, patient statistics, financials, and the needs of the program and the home,” Burns says. “It is another way of making sure we keep our promise to the community that so generously donated to make this home a reality.” Burns says the Miller-Dwan Foundation has had a history of giving away money to other people to carry out projects. Developing a project on its own is a new experience, and one that has energized the board.
“The process of raising funds, leading the teams, solving problems, overcoming barriers, and serving as the developer and now the owner, all became real and is a testament to what great work can be done when communities come together. The saying is, ‘a different world cannot be created by indifferent people,’ and that is so true. Many people may not be indifferent; they just need someone to help them see a different world, a different way, and how they can help create and be a part of change. I believe that is the role of the Foundation and one that this project helped us realize. It has empowered us as we go forward.”
To send your comments to the editors, please e-mail hrehocik0608@iadvanceseniorcare.com.
I Advance Senior Care is the industry-leading source for practical, in-depth, business-building, and resident care information for owners, executives, administrators, and directors of nursing at assisted living communities, skilled nursing facilities, post-acute facilities, and continuing care retirement communities. The I Advance Senior Care editorial team and industry experts provide market analysis, strategic direction, policy commentary, clinical best-practices, business management, and technology breakthroughs.
I Advance Senior Care is part of the Institute for the Advancement of Senior Care and published by Plain-English Health Care.
Related Articles
Topics: Articles , Clinical , Facility management











