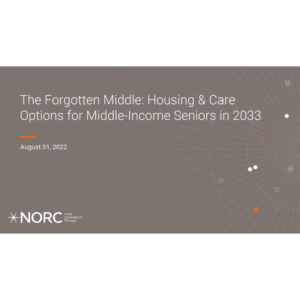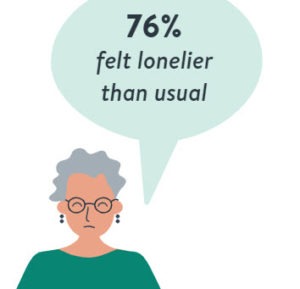Designing a Flexible Campus
|
| Demographic changes, labor shortages, and economic pressures have eroded the market for traditional nursing home beds. Demand continues to soar, however, for a more complete continuum of elder care. Recognizing these trends, officials of Sholom Community Alliance have responded with the Roitenberg Family Assisted Living Residence, St. Louis Park, Minnesota, providing two distinct levels of care. Nestled on the organization’s campus, the residence enables the alliance to better meet the needs of today’s seniors by adding 52 traditional assisted living apartments and 24 studios in a special memory care pavilion. Named for the generosity of Ruth and Harold Roitenberg and their family, the Roitenberg Residence is designed to address several unique challenges, such as:
The Linked Campus The design of the new assisted living residence fits in with the current campus, with its stepped-back rooftops and the ground-level link marrying the nursing home with the independent living facility into a harmonious whole for residents, visitors, and the neighborhood (Figure 1). The single-story memory care pavilion is located closest to the main campus entrance, giving the entire campus an updated look that helped contribute to a fresh community image. The three-story nursing home is the physical “hub” of the campus and contains a link to the primary assisted living food service area. Carts, staff, and visitors traverse the facility’s corridors as they move through the campus. A new corridor was created from underused nursing home space on the first floor, helping to connect the nursing home and a new adult day-care center to the assisted living facility. According to Michael Klein, COO, “Effectively utilizing existing space for an adult day-care center has added greatly to the continuum of care,” with independent seniors introduced slowly to the services offered throughout the campus and, as prospective future residents, experiencing firsthand the benefits that the Sholom community can provide. Another advantage of the proximity of the assisted living facility and the nursing home is the short distance that residents, tenants, friends, and family have to travel to visit someone in these areas. Friends and loved ones are just steps away. Flexible Design The main entry lobby is designed to both “wow” and welcome visitors (Figure 3). There is a main parlor with a large fireplace, a gathering space dubbed the “nosh nook” (Figure 4), a private family dining room, a restaurant-style main dining room (Figure 5), a sun porch and craft area, and social areas on each floor (Figure 6). A country kitchen is located on each floor between the neighborhoods (Figure 7). These elements, based on a “hospitality” theme, have the look of a luxury hotel rather than a traditional healthcare setting. The assisted living apartments were carefully considered for future adaptation (Figure 8). If the market were to shift to a demand for larger apartments, door openings are planned in the walls to open to neighboring studio apartments to create one-, two-, or three-bedroom units. If the need for memory care diminishes in the future, the 24 small dementia studios can be combined into 12 traditional one-bedroom assisted living apartments by substituting a kitchenette for a bathroom and opening the wall between two units. It is interesting to note that this sort of built-in flexibility is being sought increasingly by clients wishing to preserve their options for future changes in the senior living market. This means that clients and architects alike must keep themselves fully informed of code requirements in their areas. There is no point in building to an institutional code level if all that is planned for the space are variations of independent living. In some states, assisted living does not rise to institutional standards either; in the case of the Sholom facility, for example, the client opted for assisted living flexibility-either upsizing or downsizing assisted living apartments, depending on the care model chosen-within a residential building standard because Minnesota regulations permit this. Adherence to Budget These materials and systems characterize neighboring buildings, so they were viewed as good-quality substitutions that are durable and complement the architecture of the existing campus. As Kahn puts it, “Many disciplines were involved, and it was through a good coordinated effort that we created a beautiful hotel-like facility on our St. Louis Park campus. The community’s response was beyond our wildest expectations. We knew we were creating something special for seniors needing assisted living care, and receiving such raves makes every moment of hard work worthwhile.” It’s clear that the Sholom Community Alliance successfully responded to market trends, as the Roitenberg Residence opened its doors well ahead of its occupancy projections. NH |
| Peter Rauma, AIA, NCARB, is an architect with Hammel, Green and Abrahamson (HGA), Minneapolis, Minnesota. For further information, phone (612) 758-4219, e-mail prauma@hga.com, or visit www.hga.com. To comment on this article, please send e-mail to rauma0603@nursinghomesmagazine.com. |
I Advance Senior Care is the industry-leading source for practical, in-depth, business-building, and resident care information for owners, executives, administrators, and directors of nursing at assisted living communities, skilled nursing facilities, post-acute facilities, and continuing care retirement communities. The I Advance Senior Care editorial team and industry experts provide market analysis, strategic direction, policy commentary, clinical best-practices, business management, and technology breakthroughs.
I Advance Senior Care is part of the Institute for the Advancement of Senior Care and published by Plain-English Health Care.
Related Articles
Topics: Articles , Housing











