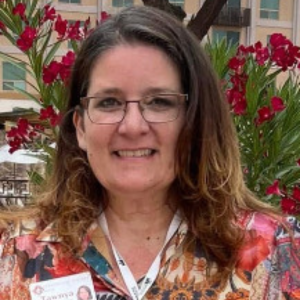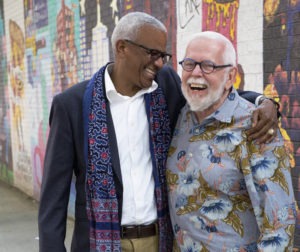Design that drives social engagement
Continuing care retirement communities (CCRC) are an anomaly to architects due mainly to their fundamental use—they serve as a continuation of past lives, preceding lifestyles, and previous social networks. Many of the modern trends in long-term care are focused on the search for a more “homelike” environment. This article is a call to refocus the vision of the continuing care environment, proposing that “homelike” will soon not be enough—this market must strive to be “community-like.”
The aging Baby Boomer generation is redefining the market for these facilities and how they are conceptualized. The generation that pioneered the sexual revolution, civil rights, and the moon landing are not going to be as receptive as previous generations were to isolated existences whose major selling points were retro wallpaper borders and Victorian furniture. Of the baby boomers who are considering purchasing a residence in an age-qualified community, 30% say they prefer a community in an “urban” location. About 29% want a community that takes advantage of local opportunities for environmentally responsible buildings and sustainability, while 22% prefer an active adult community located within a “multigenerational development” (results from the 2004 Del Webb Baby Boomer Survey. Available at: https://www.pulte.com/PressRoom/2004BabyBoomer/BabyBoomerDetailReport.pdf.) How these spaces are to be visualized must reflect how these residents see the world, how they engage with the built environment, but most importantly, how they engage with each other as a community. The most successful communities have traditionally presented an experience saturated in diversity. Whether it was issues such as race/economic class or family demographics/religious denomination, these neighborhoods have evolved toward embracing a wealth of social variety in creating a dynamic and vibrant environment. Achieving this diverse perspective should be the goal for continuing care “communities.”
Even though these residents can create a diverse and assorted concentration of individuality merely by their geographic proximity, how they interact with one another to create a society is in many ways a direct reflection of the efficiency of the facility itself and must be the sole focal point during design. Similar to traditional neighborhood development, these environments should be planned based on an understanding of three distinct social realms:
1. Participatory Realm: The resident showcases his or her willingness to be engaged in the surroundings and begins to create a network for social interaction.
2. Reactionary Realm: By participating in his or her surroundings, the resident experiences their breadth but chooses not to be engaged. The resident is participating to the extent that he or she is present and approachable.
3.Observatory Realm: When a resident needs to become no more than an observer of the surroundings, he or she finds him- or herself disengaged from, but adjacent to, the surrounding community.
As the adjacencies of these different realms begin to create the spatial organization of a facility, they in turn begin to create landscapes of choice for the residents (figure 1). These realms assign boundaries or perimeters that create zones for residents to maneuver through a continuing care community that promotes social interaction.
The social realms
Social Diversity/Engagement: A Case
Catherine's Cottage, an early-stage dementia care facility located in north central Indiana, was designed around an ability to create spaces that could easily accommodate a multitude of social conditions within a common structure (figure 2). Existing as a 13-room household, its resident and staff rooms are clustered in hallways similar to a traditional home along the perimeter of the central living area (figure 3). Special attention is paid to allowing spaces for privacy and solace, spaces for two to talk, spaces for four or five to gather, and group gathering spaces for the cottage as a whole. Private outdoor porches, a protected courtyard, and a common solarium connect the Cottage to an adjacent nursing home and present the residents with various opportunities to engage with an assortment of spatial and social conditions in reasonably close proximity.
Dining area fulfills a variety of social purposes
Floor plan features resident rooms clustered around a central living area
When successful, this approach works on multiple levels to not only shape the interior of a building, but to determine how it relates to other buildings and how the entire site can be organized. When recently designing a master plan for another retirement community, we saw that these realms were realized by outlining how the resident could interact (both physically and visually) with the surrounding landscape. The owner's marketing material had originally labeled the facility as located in a natural setting, “nestled in 150 acres of beautiful grounds.” In fact, the facility was located on a site largely maintained as mown lawn, requiring countless hours of landscape maintenance. By creating various gardens, walking paths, wetlands, and plazas, we offered a revised vision that presented a more inclusive view of nature while allowing residents a broader selection of scenery to view and environments to occupy. Whether they find themselves observing views from their room's window or physically interacting with the landscape, residents at all levels (independent living, assisted living, nursing care) were given the power to engage their environment.
To further the continuing care community concept, the plan proposes the insertion of a more concentrated “urban core” adjacent to nursing facilities and within walking distance from independent living units. Serving as the communal nucleus, this addition (which will house a future communal eatery, bistro, and wellness center) will serve as a social hub for the entire campus, and introduce yet another series of choices within their environment (figure 4).
Master plan of a community designed around a central hub
Conclusion
The demographic that populates CCRCs is significantly evolving and, as residents’ definition of “community” changes, so will the method in which these communities are designed and marketed. To encourage social interaction, these projects must concentrate their focus on providing convenient choice, in both a physical and social context. Before resident care can begin, each resident must feel as though life can (in some way) continue—as a life of opportunity, diversity, and choice. Spaces must be created to promote selective engagement, and they should be designed to encourage a social vibrancy. We must allow these facilities to materialize as communities, in every sense of the word. D
Zachary R. Benedict is a project manager at Morrison Kattman Menze, Inc., a Fort Wayne, Indiana–based architecture/planning firm that specializes in community/neighborhood design and long-term care facilities. He has been published nationally for his work with urban planning and social interaction within the built environment.
For more information, phone (260) 422-0783 or visit https://www.MKMdesign.com. To send your comments to the author and editors, please e-mail benedict08d@iadvanceseniorcare.com.
I Advance Senior Care is the industry-leading source for practical, in-depth, business-building, and resident care information for owners, executives, administrators, and directors of nursing at assisted living communities, skilled nursing facilities, post-acute facilities, and continuing care retirement communities. The I Advance Senior Care editorial team and industry experts provide market analysis, strategic direction, policy commentary, clinical best-practices, business management, and technology breakthroughs.
I Advance Senior Care is part of the Institute for the Advancement of Senior Care and published by Plain-English Health Care.
Related Articles
Topics: Articles , Design











