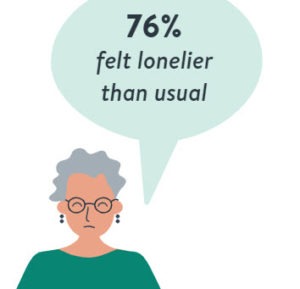Design Center
| MEADOW GLEN OF LEESBURG |
| Leesburg, Virginia |
| TYPE OF FACILITY/SETTING: MANAGING PARTNER: DESIGN FIRM: GENERAL CONTRACTOR: INTERIOR DESIGN: RESIDENT UNITS: TOTAL AREA: CONSTRUCTION COST: COST/SQ.FT.: | Assisted Living Richard E.McClellan Main Street Architecture,PC Hamel Builders,Inc. Bibelot Interiors 37 suites 25,500 sq.ft. $2,650,000 (including site work) $103.92 |
| ADMINISTRATOR ‘S COMMENTS Richard E. McClellan, Managing Partner, Meadow Glen of Leesburg: “The centerpiece of this residence is a mid-19th century restored farmhouse located on a 3.4-acre lot. Using the farmhouse as a focal point, we have constructed a one-story, 37-unit assisted living residence, including an enclosed, secure courtyard where residents can walk while enjoying the gardens. Residents can also view the gardens from sitting areas in an adjacent, sunlit gallery or from one of the many suites overlooking the garden. “We have incorporated many areas of the farmhouse for residents’ use, including our cozy library with its fireplace and heart pine flooring, and the original dining room, which is used by the residents for private entertaining with their family and friends. The balance of the farmhouse includes a parlor, administrative offices and a meeting room. |
| “The farmhouse is often a key to helping first time visitors feel comfortable about the residence. Frequently, new residents and family members, upon experiencing this vintage home, recall a similar home that they or a relative might have lived in. Immediately, their level of anxiety drops significantly. Also,when they see that the entire residence is one-story, they experience further relief, knowing they will not have to contend with stairs or elevators. “The goal in decorating Meadow Glen was to continue the mid-19th century dTcor throughout the entire residence. We wanted it to feel like a home and not a ‘facility.’ We achieved that goal by incorporating fireplaces, chandeliers, arched entryways, a chair rail, patterned carpeting and draperies, and residential-style furniture throughout. The overall feel, as you walk through Meadow Glen, is that of a grand residence where any of us would love to live. |
| “At Meadow Glen, we strongly encourage residents to interact and socialize with their neighbors outside of their private suites. We facilitate that by providing numerous, interesting common areas of varying sizes and dTcor, both inside and outside. These areas include covered and screened porches, a courtyard, sun room, living room, library, two-story music room and several other small sitting areas with intimate furniture settings. “Basically, we’re in the business of supporting families. What we’ve done at Meadow Glen is to capture a piece of history in the heart of historic Leesburg and to help our residents to feel comfortable in their new home.” |
I Advance Senior Care is the industry-leading source for practical, in-depth, business-building, and resident care information for owners, executives, administrators, and directors of nursing at assisted living communities, skilled nursing facilities, post-acute facilities, and continuing care retirement communities. The I Advance Senior Care editorial team and industry experts provide market analysis, strategic direction, policy commentary, clinical best-practices, business management, and technology breakthroughs.
I Advance Senior Care is part of the Institute for the Advancement of Senior Care and published by Plain-English Health Care.
Related Articles
Topics: Articles , Design











