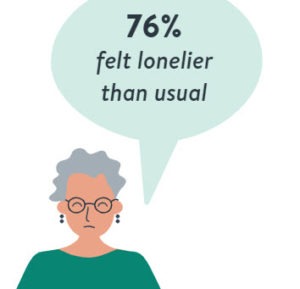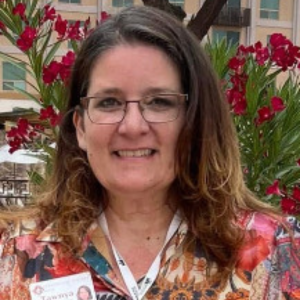Creation of a landmark
Boundary Hospital Community Health Centre in Grand Forks, British Columbia, Canada, recently completed an expansion and major redesign of its residential care facility. The grand opening of Hardy View Lodge took place in September 2008, offering local seniors the ability to remain in their home community while living within a more spacious and elder-friendly environment.
The focal point of the redevelopment is the expanded residential care home and the new entrance to the hospital, a two-story brick structure that resembles a traditional Doukhobor house. The home was designed to include aspects from the early Doukhobor history of the community-an era which has deep roots within the Grand Forks region. This historic theme is carried throughout the 60-bed long-term care addition through the use of colors and materials that residents are familiar with from earlier years.
In all of the rooms for residents, there was a significant campaign to have many of the interior finishing items be from years past and donated by the community. This now gives the facility a more “homelike” look and feel. Research also shows that familiar items and materials are important for residents with Alzheimer’s in assisting with their cognitive functioning.
Designed as neighborhoods
The 60-bed addition to the residential care home was designed as two, 16-bed neighborhoods and two, 14-bed neighborhoods. These neighborhoods are designed as homes for the residents with each neighborhood having its own kitchen, laundry, and separate access for visiting family members. One of the unique features of the neighborhoods is that each has its own outdoor space and garden.
In the facility’s center courtyard, there are additional interesting features, including a 1948 Chevrolet Stylemaster. The classic car-a big hit with residents-was reupholstered in crushed red velvet and still has its original engine. This car is the centerpiece of the outdoor gardens and many residents spend time sitting in the car or looking under the hood.
Research has shown that access to gardens can reduce stress for both patients and staff by providing a positive escape from the healthcare setting. In addition, it has been proven that gardens and the sounds of nature decrease agitation in individuals with late-stage dementia and Alzheimer’s disease.
Along with the unique features of the design, both of the 16-bed neighborhoods have the flexibility of being divided into four, eight-bed cottages. This provides the added benefit of catering to a number of residents with differing diagnoses as separate groups if needed. A new communication system was also installed to assist the staff. In addition to easy access for residents requiring staff assistance, this system provides the care staff with resident location information, which is an important consideration when dealing with cognitively impaired residents.
‘Homelike’ is the goal
The resident’s room in each neighborhood is designed to be more homelike for the individual, while being safer for the staff. A memory box to display personal, cherished items is located outside of each resident’s room. This gives a unique character to each neighborhood and helps to shape its culture. A gantry-style ceiling lift above each bed with tracking into the bathroom is standard in each residential room. The use of ceiling lifts for resident handling has proven to dramatically decrease the incidence of musculoskeletal injuries among healthcare workers. This is the first residential care facility within the Interior Health Authority to have showers installed into each resident’s bathroom. Residents now have the ability to decide when they want to take a shower rather than following the conventional bathing schedule, allowing them to have more control and dignity in their care.
Staff participation
During the design phases of the project, staff were closely involved in the design decisions and helped to shape their new workspace. User engagement has led to the creation of a facility that meets both staff and resident needs.
This project is being evaluated using the results from both pre- and post-construction surveys. The purpose is to have both the staff and residents evaluate their current departments before the renovation and addition, and six months after they have moved into the new facility. This evaluation will be able to quantitatively and qualitatively measure the perceptions of the design changes, and the survey results will be a valuable tool for making recommendations for future residential care projects.
Sustainability and environmental accountability were instrumental to the design process. The new residential care neighborhoods and front entrance were designed to the Leadership in Energy and Environmental Design (LEED) Silver Standards as defined by the Canadian Green Building Council. The environmental features of the facility include: high-efficiency boilers; continuous carbon dioxide and chemical and pollutant monitoring; lighting controls with low wattage lighting; decreased light pollution to the surrounding areas; and xeriscape landscaping. Xeriscaping is the practice of having the garden and outdoor areas landscaped similarly to the natural flora and fauna of a particular area. It’s a method developed especially for arid and semiarid climates, like Grand Forks, and utilizes water-conserving techniques. This allows for a significant reduction in the amount of water usage for landscaping, as well as reduced costs for maintenance.
The new residential care neighborhoods at Boundary Hospital Community Health Centre allow residents to live in a modern, homelike setting. They also provide a safe and supportive work environment for staff-an environment they can call their own because of employee participation during the design phase. Since the opening of the facility, the building and its location have become an integral part of the Grand Forks landscape.
Aaron Miller is Strategic Planner, Carrie Voyer is Planner, and Tony Puim is Project Manager at Canada’s Interior Health Authority based in Kelowna, British Columbia.
To send your comments to the authors and editors, e-mail miller0309@iadvanceseniorcare.com.
Long-Term Living 2009 March;58(3):10-13
I Advance Senior Care is the industry-leading source for practical, in-depth, business-building, and resident care information for owners, executives, administrators, and directors of nursing at assisted living communities, skilled nursing facilities, post-acute facilities, and continuing care retirement communities. The I Advance Senior Care editorial team and industry experts provide market analysis, strategic direction, policy commentary, clinical best-practices, business management, and technology breakthroughs.
I Advance Senior Care is part of the Institute for the Advancement of Senior Care and published by Plain-English Health Care.
Related Articles
Topics: Articles , Design











