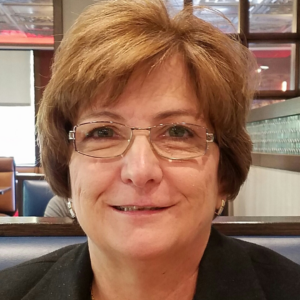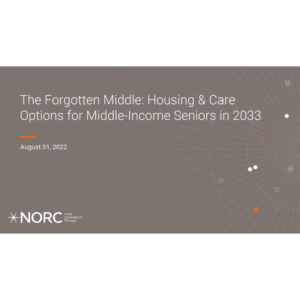Assisted Living 2.0
Assisted living (AL) construction boomed in the 1990s and early 2000s as developers looked at a rapidly aging population and saw a large market and an opportunity unhampered by the obstacles of complicated (and dwindling) reimbursements and skilled nursing regulations. However, as the spry seniors occupying AL suites chose to age in place, they also developed more mobility issues and cognitive challenges, requiring more assistance with activities such as medication management and other activities of daily living. What’s more, with aging comes more incidents of comorbidities, adding another dimension of care required by these seniors.
The developers and operators who launched these successful projects often did not foresee the residents’ desire to stay in place as they declined—and their models were ill-prepared to meet the needs of these frailer residents. “The industry has changed quickly and dramatically over the last five years,” says Rick Matros, CEO of Sabra Senior Health Care REIT, an investor and owner of healthcare facilities across the United States. “The problem is that most assisted living facilities were built by multifamily housing developers, not senior care operators,” he explains, adding, “They weren’t prepared to change as their residents had more issues.” To keep up with residents’ needs, AL operations have had to adjust not only staffing and programming, but the physical environment for these seniors as well.
Through new construction initiatives, as well as building additions or remodeling of existing facilities, AL owners and operators are working to adapt to a resident who is becoming increasingly dependent, though not so frail as to need skilled care: “You can think of it as nursing home lite,” says Matros. “These seniors are somewhat independent physically and cognitively. In the 1980s these were seniors who might live in a nursing home. Today, it’s still a step before skilled nursing. They can potentially stay for a long time in this type of [updated] assisted living.”
Designer Jane Rohde, principal and founder of JSR Associates, echoes this thought: “A lot of our clients are repositioning because of greater demand and because of a population that has ‘aged out’ of what assisted living offered years ago.” Architects and designers working in the senior living segment are regularly asked to create or, more often, re-create assisted living with a more intense care focus. Most often, changes center around memory care and the challenges of housing seniors in the early stages of dementia.
REINVESTMENT TRENDS
Why is the industry seeing this type of reinvestment? In a recent real estate industry presentation, Sabra’s Matros cited assisted living, skilled nursing and memory care as the “best asset classes” (vs. LTAC and rehabilitation hospitals) for investment. This notion is reinforced by data from the Maryland-based National Investment Center for the Seniors Housing & Care Industry (NIC), which found that since 2010, construction in both assisted living and memory care has been steadily growing, and is now near pre-recession levels.
Illustrating this trend, Sabra recently entered into joint ventures to open AL centers for higher acuity residents, especially the memory-impaired. For one of these projects, the New Dawn Holding Company and Sabra Health Care developed a 48-unit AL model, to be reproduced in several markets. The model features a circular design, where the resident suites surround a central hub. This open core houses nursing stations, as well as activity, dining and living areas, and is the most essential aspect to the semi-independent, yet safe environment Sabra is seeking to create. “Having the physical plant space allocated in such a way that it makes it much easier for staff to see and access the residents is the first priority,” Matros says.
Similarly, for her AL redesign clients, Rohde says, “We make the staff more a part of the environment, with lower desks to connect to the care population, and maximize the public space for less barriers,” such as corridors and hallways, creating a "household" for living. In one AL-memory care unit project, Rohde reconfigured a glass-enclosed activity room, alcove, staff room and a corridor into an open activity room, a smaller staff room, a nurses’ station and a small, quiet den (which has less stimulation for those with dementia). A small addition was put on as well to allow for a "country kitchen," dining room and a sun porch, allowing natural light to ease the agitation that is common in those with cognitive issues.
THE CLOVERWOOD COMMUNITY PROJECT
The architecture and design firm Perkins Eastman is also seeing a demand for the redevelopment of existing facilities and the addition of memory care houses, says Susan DiMotta, one of the company’s principals. The Cloverwood Community in Pittsford, New York, is one such project. The 17-year-old facility had many resident suites on higher floors, and other features that needed to be adjusted for a more acute population. Changes included an addition with a ground-floor memory care unit featuring amenities that are becoming more common in AL settings including a secure outdoor space with features such as six-foot fences (camouflaged by plantings) and heavy furniture to prevent residents from moving them or using them to “boost” over barriers.
With “wandering” behaviors so common among people with dementia, DiMotta designed the Cloverwood memory care addition with an internal wandering loop to minimize the frustration of reaching dead-ends. At Cloverwood, the incorporation of natural light takes on heightened importance, as well. Windows and doors allow soothing sunlight to enter, and they give staff visual access to the secure outdoor garden.
Mobility aids such as electric carts and wheelchairs are also now considered in ways they previously were not. “When assisted living first came along, it was not an option for the nonambulatory,” explains DiMotta. “Now we have to take these into account when we design the layout and choose finishes.”
Other skilled-care types of changes common to these AL projects include spaces such as oxygen rooms, physical therapy rooms and supportive devices such as hand rails. Expansion of foodservice areas is also common. DiMotta says that at Cloverwood, and similar projects such as the Gurwin Jewish Geriatric Center in Commack, New York, elements for safety are increasingly important. These include windows that open only a small amount and technologies that allow for the resident tracking through a bracelet or pendant and exterior doors that automatically lock if a device-wearing resident approaches them.
MEETING NEEDS
Electronic medical records are also finding their way into new models of assisted living. The systems use electronic tablets connected to a central system and help to reduce errors. “All of these tools that you see in a hospital are making their way into assisted living,” notes Matros.
Of course, designing for a more acute population often means losing resident units. However, says Matros, the undertaking is still worthwhile. The neighborhood concept will continue to be a defining trend in assisted living, he adds. “Safe and self-contained, residents can come out of their units and everything is there for them, not scattered all over the building.”
Gina LaVecchia Ragone is a freelance writer based in Cleveland, Ohio.
I Advance Senior Care is the industry-leading source for practical, in-depth, business-building, and resident care information for owners, executives, administrators, and directors of nursing at assisted living communities, skilled nursing facilities, post-acute facilities, and continuing care retirement communities. The I Advance Senior Care editorial team and industry experts provide market analysis, strategic direction, policy commentary, clinical best-practices, business management, and technology breakthroughs.
I Advance Senior Care is part of the Institute for the Advancement of Senior Care and published by Plain-English Health Care.
Related Articles
Topics: Alzheimer's/Dementia , Articles , Executive Leadership , Housing , Technology & IT











