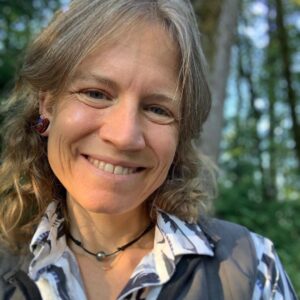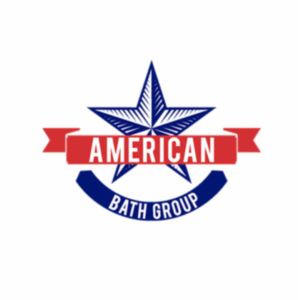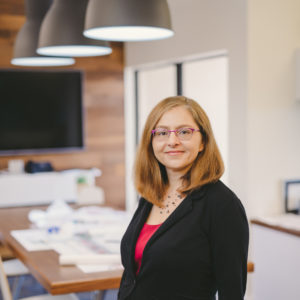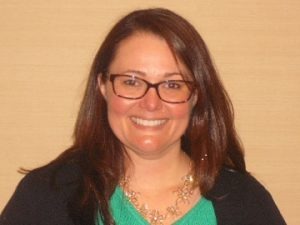Successful design in long-term care begins with a master plan
Perhaps no other residence demands as much diverse design skill and thoughtful care as a senior living and healthcare facility. In the past 20 years, there has been significant change in the way senior healthcare is delivered. “Modern” seniors are becoming more demanding in the type of facility that can accommodate their needs. The challenge to house the full spectrum of seniors from fully independent to skilled nursing can be daunting because of the range of health conditions, acuity and social needs involved. The efficient use of common facilities, while maintaining the separation of programs, presents unique challenges not found in traditional buildings. Entering into this puzzle is the need to provide community and family access while maintaining adequate levels of security. Designing for senior living demands creative solutions to several conflicting sets of needs.
The questions for operators are: “Do I build a replacement facility, add on to the current facility or simply renovate what I already have?” “How do we maintain our current income during construction?” A comprehensive master plan approach can answer these questions and more.
FACILITY MASTER PLAN
The Facility Master Plan (FMP) provides a direction from the existing physical plant to a consensus future vision of senior living that is fully aligned with the provider’s objectives and the residents’ needs. An FMP is an investment not an expense. It coordinates and aligns diverse considerations into a strategic long-term vision. It can be all-encompassing or cursory and limited to a portion of the facility, the entire property or targeted to specific levels of acuity. The greater the effort that is put into its development, the more credible the results will be.
PARTICIPANTS, STAKEHOLDERS
The most viable Master Plans reflect extensive engagement of administration, staff and affected stakeholders. To achieve this, the FMP effort is led by a committee of experienced professionals with strong leadership capabilities and facilitation skills as well as a grasp of the technical aspects of facility planning.
Typically, professional planners have a solid understanding of both senior healthcare and building design. As appropriate, specialists such as architects, engineers, industrial hygienists, realtors and a variety of specialists in communications, security, technology, landscape design, costs and more add depth to the effort. Nurses, department heads, therapists and healthcare providers are the experts in geriatrics and patient care and their involvement is essential. Jurisdictional agencies and other regulatory and advisory resources such as EPA, ADA and LEED also contribute to the successful achievement of a Master Plan.
COMMUNICATION
To be credible, the FMP reflects the extensive input from many constituencies and stakeholders. Communication enables groups to arrive at a shared understanding of the values and goals of the operator, who should be informed of all decisions.
To facilitate the candid communications objective, the FMP Committee should be knowledgeable of streamlined and efficient—yet interactive and productive—methods of collaboration.
Lengthy brainstorming sessions engage the committee and can generate valuable information and ideas. These sessions identify issues and visions.
Workshops are another alternative for data collection, communication and validation. Conduct a workshop for the stakeholders group before initiating the FMP. A separate “goals and criteria” workshop can be used to develop organized and balanced approaches to decision making.
Focus groups usually consist of all interested stakeholders to ensure that all aspects of facility planning are considered and an understanding of the delivery of healthcare, technical, financial, administrative and political dimensions of the implementation of the FMP is established.
Regardless of the communication format(s) selected, the committee’s willingness to absorb information and make timely decisions is crucial to Master Planning, scheduling and outcome budgeting.
PROCESS
The Master Plan process consists of five interrelated parts that resolve, depending upon the size of the facility, the services provided and expectations for the conclusion.
Part 1: Vision
The vision is the foundation of the Master Plan defining many variables that affect the environment and is conducive to the delivery of healthcare.
The mission statement identifies parameters and develops core values and goals, which will serve as a pragmatic and creative compass for future decisions. At this point, a schedule with realistic milestones for completion of the Master Plan should be established, allowing for adequate analysis and stakeholder involvement.
Demographics provide the statistical basis for planning. This data analyzes the age of the population, income levels and survival rates. It also identifies the gender population and familial status that will become a target market. When this data is evaluated in the context of mission and the healthcare program, a framework for capital planning begins to develop.
Defined healthcare and social programs ensure flexibility of the physical plant to accommodate the changes in medical technology and healthcare programs, regardless of acuity level. Operations establish the link between programs, building and site. They define the use, the size and configuration of spaces and utility requirements, furnishings and equipment necessary for delivery of programs to users.
Technology plans determinewhat role technology plays in medical recording, notification, healthcare and therapy. Validating or developing a technology and communications plan early in the process is essential. Increasingly, this task correlates with resident use, security and fire detection/alarm systems. The vision for technologies and their integration has immense implications for management and community relations.
The business plan provides non-healthcare considerations, which have an important role in the vision, too. Analogous to the Master Plan, the facility’s business plan provides a coordinated and unified vision of the overall organization.
Past, current and projected finances are typically the core of the business plan, but it also defines management, operations and personnel. For most LTC organizations, capital expenditures are second only to the costs of human resources, and the two are inseparable. The business plan identifies both staffing and functions to be outsourced. The committee must be able to distinguish between those issues that tend to be perpetually in flux and those that remain virtually unchanged. The experienced Master Plan committee recognizes that custom design for fleeting trends and personalities is not a sound basis for sustainability—not is design that is flexible to the point of being functionless.
Part 2: Assessment
If the vision is the destination, the assessment is the starting line. It seeks, aggregates and evaluates diverse information to understand the current conditions of facilities and capital assets and how these compare with the vision. Existing assets range from current buildings and sites to vacant land available for new facilities. As the company grows, and facilities are upgraded or expanded, transportation, maintenance, business, finance and administration are comparably affected. By including indirect factors in the Master Plan dialogue, results will be more viable and many beneficial options and alternatives can develop. Assessment is typically interpreted as a physical inspection of facilities, but the most productive facility assessments include the perspectives of data and people. Legacy information, plans, specifications and other relevant factors establish the point of departure for FMP activities. Files and reports such as prior inspections and studies, along with maintenance and facility management programs, are valuable resources.
The FMP’s success is proportional to the number of building user groups involved in the process. People can transform lifeless numbers and technicalities into meaningful insights into the delivery of healthcare. Depending upon quality and completeness of the legacy data, objectives, available time and budget, the facility assessment is best executed in a hierarchy of increasing intensity:
● Census. Basic identification and location of physical assets
● Baseline data. Areas, sizes, capacities
● Screening. A cursory overview of conditions
● Audit. Identification of capital needs by system or program
● Analytic. Measurement and quantification of capital needs
● Forensic. Intrusive investigation of targeted capital needs
● Performance. Research, computation, evaluation and comparison of targeted systems to established benchmarks
● Life cycle. Modeling of targeted systems to predict future performance
Part 3: Project Definition
When visions are compared against assessed conditions, the development of the raw assessment data into viable capital projects can begin. In this phase, capital needs are developed, scoped, prioritized, consolidated and sequenced into integrated short- and long-term capital projects to enhance future procurement. Concept designs are sketched; project budgets are developed; costs and benefits analyzed; and alternative scenarios explored.
Proposed solutions are optimized to balance multiple, often conflicting objectives and constraints. When properly executed, multiuse spaces can optimize efficiencies and operating costs.
Part 4: Validation
Internal review and on-site confirmation of the proposed scope of the Master Plan should be predictable, but to be accepted, it must be more than a technical document. Healthcare programs and financial and political sensitivities are integral to its development. Stakeholder endorsements are also critical components. Partial drafts of Master Plan proposals should be distributed for review before the final recommendations are published and the viability needs to be confirmed by the committee.
Part 5: Master Plan
The final Master Plan incorporates feedback from the validation process and becomes the operator’s guide for achieving future facility goals. A well-executed plan serves as the basis for evidence-based strategic facility decision making and should remain viable for at least a decade, allowing for regular updates as the profile of the residents and programs evolve.
The Master Plan document contents typically include:
● A mission statement and vision
● An acknowledgement of the participants
● Present and potential healthcare programs
● Facility history
● Parameters and constraints
● Summary of assessments for the entire physical plant
● An analysis of renovation/addition/replacement/adaptive re-use alternatives
● Itemized capital improvements including scope, priority and cost analysis
● Overview of findings with proposed solutions, alternatives, priorities and schedules
● Conceptual plans and diagrams
● Issues, opportunities and options
● Capacity and utilization
● Budgets and life-cycle costs
● Recommendations
EXECUTING THE PLAN
Operating efficiencies can be realized when all services are centralized. Duplication of services can be eliminated and some administrative duties consolidated. A centralized facility can become a true community center while providing a sense of place and connectivity for its residents.
When providing a sense of place, the initial challenge in designing a workable facility is to provide distinct building zones for each level of care. Vehicular access, deliveries and emergency services must be analyzed, as well as family accessibility. Outdoor social areas should be convenient and allow for adequate supervision by staff. Shared parking areas dictate that staff are located near a designated employee entrance.
Once the acuity level, zoning and necessary site amenities are determined, the support facilities can be introduced. One main dining or alternate dining venues? One central kitchen? How many PT/OT centers are needed and what care component will they serve? Consolidate administration at one location and provide separate areas for business staff? How will the nursing stations be organized to maximize efficiency? There are many options to explore.
The placement and definition of administrative services is a special challenge. Staff needs to be near the residents while controlling entrance/exit areas, parking areas and other outdoor areas. Community and visitor access to the various components of the facility should be designed to allow easy access without traversing or opening up the entire building after hours.
Once the pieces of the puzzle begin to fit together, evaluate the energy consumption versus operational systems that will serve the facility. Common spaces should be discussed in terms of air-conditioning needs and the potential to shift loads to these areas from unoccupied spaces for maximum energy conservation. The overall appearance of a senior healthcare facility is yet another challenge. Maintaining a separate identity for different levels of care is to be encouraged, yet the campus as a whole should reflect an architectural harmony and be sympathetic to the neighborhood and the community values. Entrances should be well-defined and clearly marked, especially for visitors and after-hours users.
SUMMARY
Success in designing a truly workable facility can be achieved if owners, staff and the design team collaborate early and often, investigating many potential solutions. The refining process brings clarity to the possibilities available, and the time spent in assessing possible solutions is critical to the facility’s success. Potential designs should be carefully analyzed by administrators and staff for placement and relationships. Maintenance staff should review the operating characteristics, and transportation and emergency service analysis should include traffic engineers and first responders.
The exterior design can be computer-generated early on and presented to the owners for input and acceptability. The well-executed FMP correlates diverse goals and parameters into a comprehensive package that allows current and future administrators to consistently make sound capital decisions. It is one of the most important documents from an owner’s management and operations perspective as it guides future growth and development.
At times, the FMP process can be arduous, time consuming and emotional. With the suggested approach, led by experienced professionals, the outcome will provide an easy-to-follow guideline for the future of the facility.
Gary Prager, AIA, NCARB, LEED AP, is Managing Partner of VTBS Architects in Denver, where he serves as Partner-in-Charge for all senior facility projects. He has also authored articles on designing for senior living in the future. For more information, email gprager@vtbs.com.
I Advance Senior Care is the industry-leading source for practical, in-depth, business-building, and resident care information for owners, executives, administrators, and directors of nursing at assisted living communities, skilled nursing facilities, post-acute facilities, and continuing care retirement communities. The I Advance Senior Care editorial team and industry experts provide market analysis, strategic direction, policy commentary, clinical best-practices, business management, and technology breakthroughs.
I Advance Senior Care is part of the Institute for the Advancement of Senior Care and published by Plain-English Health Care.
Related Articles
Topics: Articles , Design , Housing











