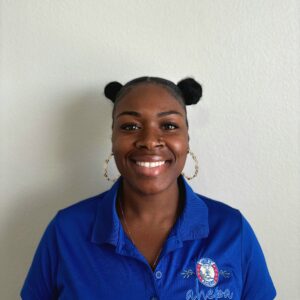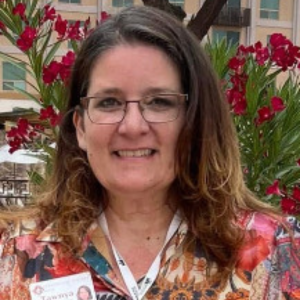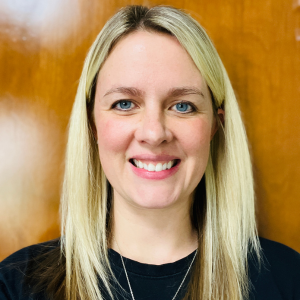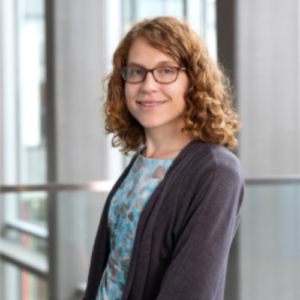Lap of Luxury
Nestled on 88 New England-picturesque acres in Chagrin Falls, Ohio, is an enclave of apartments, cottages, gardens, and townhomes designed by Boston-based architects, GUND Partnership. The architecture hearkens back to an earlier time in an area of Northeastern Ohio known as the Western Reserve. Entering the property, one passes over a stone bridge then under a gateway bridge to arrive at the Village Green at the heart of the community. The road winds its way through lavishly landscaped grounds, designed by Oehme, van Sweden, and Associates, Washington, D.C., making each housing segment look distinctive and different from the rest.
The South Franklin Circle (SFC) community is Judson of Cleveland, Ohio’s, newest gem-and it’s giving Northeast Ohioans a glimpse of what luxury living, a sense of community, and living life to the fullest is shaping up to be in seniors housing and care. Judson, who chose to self-develop the project, is a nonprofit seniors housing and service provider with two downtown Cleveland locations-Judson Park and Judson Manor.
‘Something different’
According to architects and Judson executives, South Franklin Circle’s design started with a clean slate. From day one, Judson wanted something different.
“There was no ‘formula’ for this community,” says Laura Cabo, architectural principal with GUND Partnership. “Judson wanted to provide a more choice-based product. The typical senior living approach is a big building with wings sitting in the middle of a parking lot that you enter and residents never go outside. But South Franklin Circle had a very external approach to senior living. This was about putting nature in the middle, and creating a town square and village with nature surrounding the residents.” Residents of all care levels are immersed in the landscape.
“We weren’t allowed to tour other facilities because Judson knew it wasn’t what they envisioned,” adds Eric Svahn, project architect for SFC, concerning designing the project.
From day one, Judson did extensive market research through an independent research firm as well as surveys from different parts of the country to assess what seniors were interested in, what they liked, and what they would eventually require. They found seniors were ready to downsize, but not downgrade; wanted a strong connection to the greater community outside the senior development; a coherent master plan that developed multiple buildings was preferred instead of the institutional feel of one large building; open, light-filled living units, especially those with double height rooms, were highly desired. Upscale finishes rated well; high-end kitchens and appliances were important, along with the ability to choose options; and quality and richness of the exterior landscape needed to mirror the architecture and result in a sustainable environment.
Judson wanted to draw from a populace that wouldn’t be drawn to its two downtown Cleveland locations-Judson Park and Judson Manor. They were interested in the seniors who preferred the suburbs. They were also interested in the “next wave” of seniors who weren’t relying on Medicare and Medicaid. What they found was potential residents or members, as SFC calls them, didn’t want to live in anything institutional. They wanted to live in a community and they wanted to continue pursuing their individual interests whether they were philanthropic, personal hobbies, or continuing their careers.
Long search
After searching for eight years and looking at 40 sites, the current location was chosen. It is situated in a sleepy southeastern suburb of Cleveland in an area reminiscent of New England, complete with a natural waterfall in the quaint downtown dotted with upscale stores, boutiques, and restaurants. The area is also surrounded by the Cleveland Metroparks, the largest contiguous public park in the United States, nicknamed the Emerald Necklace. (Judson reconfigured one of the Metropark’s trails at a cost of $1.5 million to skirt the development and put power lines below grade. They actually gave land to the park system.) SFC’s grand opening was in September. Phase I is complete and Phase II will start when the first phase reaches 90% occupancy.
Phase I is comprised of three home types: cottage, garden, and townhomes as well as apartments. The master plan calls for 320 units comprised of 30 cottages, 20 garden duplexes, 24 townhomes, 206 apartments, 40 of those for assisted living. Some one-bedroom and studio units can be coupled to achieve a larger unit. There are 29 unique layouts. The smallest unit is 927 sq. ft., the largest, a custom-built unit with 2,985 sq. ft.
“Because of the zoning coverage and wetlands, there were limited areas to build on. We developed a townhome unit that was atypical of what was ‘acceptable’ for senior living,” says Svahn. “We put a second floor on and added an elevator in each unit. They’re selling like hotcakes and we now have a waiting list.”
SFC is an entry fee model ranging from the high $300,000 to the low $600,000. The monthly fee, which includes everything except telephone and alcohol consumption, ranges from the low $3,000 to $4,200 depending on the size of the dwelling and number of inhabitants.
Living luxe
While homes and apartments at SFC will be smaller than what many seniors are moving from, there was no lessening of quality. Every bedroom in each housing type has its own bathroom. Kitchens are well appointed and include amenities such as stainless steel appliances, granite countertops, wood flooring, and a gas fireplace. Units can be further customized by members if they so choose. Although customization increases the cost of a unit, Judson realized that the market demand for units that could be significantly upgraded was an important consideration.
Members get a parking space-and-a-half; something the majority of prospective residents wanted. There is very little mowed grass on the site. Instead, sustainable perennial gardens abound adding a colorful pastime for all residents to enjoy. Every unit has a unique topography. Some overlook the Metroparks, a meadow, a watershed, a ravine, or a pond. This variation in topography, the architects say, lets members know they’re in a different part of the site without losing continuity of the whole.
“Judson wanted assisted living to be on par with the quality of independent units and have a feeling of dignity, so assisted living was put front and center right on the Village Green instead of being put off on the side,” Cabo explains.
The Community Center has a bistro coffee bar with takeout or dine-in service. Outside the bistro is a stone terrace with a grill for outdoor functions. The dining room is smaller and looks like a high-end restaurant you’d want to make a reservation at. It is run by two local chefs in the restaurant business so the food is wonderful, Cabo says. The dining area can be expanded into another room if needed and features multiple dining options, such as the community table where no one needs to dine alone. There is also a wine cooler to store your favorite bottle of wine. The health center will have a third-party run spa. There is an art room with a kiln. The indoor pool has windows on three sides and a full fitness center. A dog wash will keep four-legged members clean and happy.
“The ‘feel’ of South Franklin Circle is one of optimism,” says Cabo. “Here at SFC, residents have the support mechanisms to do whatever they want with their lives.”
SFC is also planning multiple outreaches for Chagrin Falls and with Judson’s two other downtown facilities. Bill Fehrenbach, vice president of SFC, says it represents Judson’s philosophy that “living smart”, being fit physically and emotionally, and living in a self-directed way extends one’s life. “This is a new model of how a retirement community can be conceived,” he tells Long-Term Living. “The old model is ‘come here and we’ll take care of you’; the new model is ‘we’ll facilitate you living smart with stimulating interaction.’”
I Advance Senior Care is the industry-leading source for practical, in-depth, business-building, and resident care information for owners, executives, administrators, and directors of nursing at assisted living communities, skilled nursing facilities, post-acute facilities, and continuing care retirement communities. The I Advance Senior Care editorial team and industry experts provide market analysis, strategic direction, policy commentary, clinical best-practices, business management, and technology breakthroughs.
I Advance Senior Care is part of the Institute for the Advancement of Senior Care and published by Plain-English Health Care.
Related Articles
Topics: Articles , Design , Facility management












