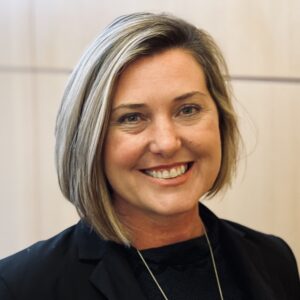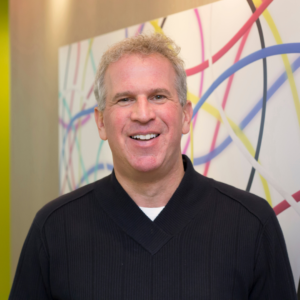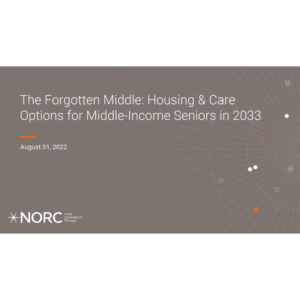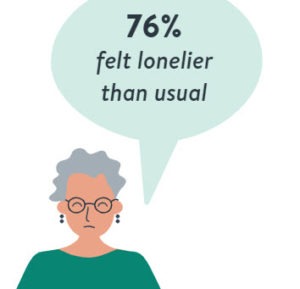Design Center
| GREEN HOUSES AT TRACEWAY RETIREMENT COMMUNITY |
| Tupelo, Mississippi |
| TYPE OF FACILITY/SETTING: | Skilled Nursing |
| CHIEF ADMINISTRATOR: | Steve McAilly, United Methodist Senior Services (662) 844-8977, stevem@umssm.org |
| PROJECT DIRECTOR: | Judith Rabig, The Green House Project« (315) 841-3493, greenhouseproject@citlink.net |
| ARCHITECTURAL AND INTERIOR DESIGN: | The McCarty Company Design Group, PA (662) 844-4400, www.mccartycompany.com |
| PHOTOGRAPHY: | ¬2003 Jeffrey Jacobs/Arch Photo Inc. |
| RESIDENT CAPACITY: | 10 bed per Green House; 120 beds total |
| TOTAL AREA (SQ. FT.): | 6,040 per Green House; 72,480 total |
| CONSTRUCTION COST: | $757,000 per Green House; $9,084,000 total (design/build package, including site costs and fees) |
| COST/SQ. FT.: | $125 |
| Home Is Where the “Hearth” Is… BY ROBERT VOLZER, CIA, IIDA, VOLZER DESIGN DEVELOPMENT |
| An inspirational journey reinvents the skilled nursing environment-the result: a radical new physical and social environment in which to deliver long-term care. Its care model evolved from the philosophical work of William H. Thomas, MD, founder of The Eden AlternativeÖ and The Green House ProjectÖ, and The McCarty Company Design Group’s smart residential scale and massing of the structures. The Green House approach empowers frail elders to continue a life of relative autonomy, dignity, privacy, and choice. Challenges of this project included keeping costs within the constraints of Medicaid reimbursement, breaking paradigms associated with traditional, large facilities, and achieving the regulatory buy-in on a new staffing model: In-residence, universal “Elder Assistants,” called Shahbazim (singular, Shahbaz; after a helpful and supportive falcon in a tale written by Thomas) staff every Green House, while a central clinical support team serves the whole neighborhood. The campus design, akin to a residential neighborhood, boasts driveways and winding roads in lieu of a parking lot and, when fully developed, will include 12 structures, each with a ceremonial “front door” for family and friends and side entries for staff and materials management. Green House plans isolate service areas and include 10 private rooms with private baths, surrounding a generous common area called “the Hearth.” This includes a fireplace, open kitchen, and a 12-person dining table to evoke a familiar rhythm of life. |
| Building technology includes traditional and wireless nurse-call systems; ceiling-mounted patient-lift systems; and high-speed Internet access with large-screen monitors for Web-based activities, telemedicine, communicating with family and friends, and Web cam viewing of on-site animals and woodlands. The interiors have inviting, homelike furnishings and sustainable (or “green”) features, and “reflect a true sense of home, based upon visiting many local private residences,” says design principal Richard McCarty. Many providers feel such planning, design, and caregiving innovations will help free elders from a cycle of loneliness, helplessness, and boredom that is thought to contribute to mental, physical, and spiritual decline. “We are beginning to see some evidence of expected outcomes, including less wheelchair dependency, encouraging weight gains, increased appetites, and lots of laughter,” says Project Director Judith Rabig. “The Shahbazim have been working successfully in self-managed work teams, and they are collaborating with the clinical support team very effectively.” |
TO LEARN MORE…
DESIGN CENTER seeks worthy projects for its newly expanded coverage. If you have an outstanding new facility that has been professionally photographed, please send information/sample photos to rpeck@en.com. |
| DESIGN CENTER SPONSORED BY: |
I Advance Senior Care is the industry-leading source for practical, in-depth, business-building, and resident care information for owners, executives, administrators, and directors of nursing at assisted living communities, skilled nursing facilities, post-acute facilities, and continuing care retirement communities. The I Advance Senior Care editorial team and industry experts provide market analysis, strategic direction, policy commentary, clinical best-practices, business management, and technology breakthroughs.
I Advance Senior Care is part of the Institute for the Advancement of Senior Care and published by Plain-English Health Care.
Related Articles
Topics: Articles , Housing











