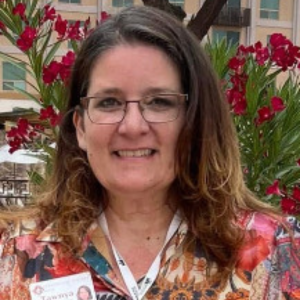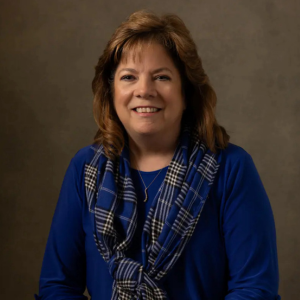60 is the new 50
In terms of aging, everyone is touting 60 as “the new 50”; thus, 70 is the new 60, and so on. Clearly, this is evident everywhere—in the workforce and the neighborhood—as seniors are remaining active and involved.
In fact, with more than 78 million boomers born between 1946 and 1974, there is no doubt that this population has a different view of retirement than any other generation so far. Boomers perceive themselves to be 10 to 15 years younger than their chronological age, which means their home design, location, and lifestyle preferences are much different than generations in the past. Thus today, we are seeing increased demand for smaller, high-quality, resort-style senior housing communities.
Treasure in the valley
One such complex that demonstrates this shift is the Tesoro Senior Apartments, a $35 million, 312-unit complex located in the Porter Ranch area, an upscale residential location in the heart of Southern California’s San Fernando Valley. Like other areas throughout the country, many seniors there prefer to stay in their own neighborhood, yet no longer need a large family-style home. (A 2004 AARP report supports this sentiment: Only 21% of seniors said they plan to move to a retirement community in a new geographic location.) As they search for a location in which to downsize, they seek apartments that offer upscale design and almost resort-style amenities. Located on a 10.8-acre site, economics were such that the project called for a minimum of 300 units. The tiered site benches into the hill, with the middle plateau serving as the location for the apartments, the upper plateau for single family homes, and the lower plateau leading to the valley floor.
As a result, the design of the buildings took the sight lines from above into consideration to make sure view corridors were enhanced for neighboring residents. For example, one concern was the air conditioning condensing coils that were to be located on the roof to free up ground floor space. While they were not visible from the ground, which improved the views from the ground level, roof locations were visible from homes above. To solve this challenge, the architectural design included depressed wells in the roof that house the equipment. They are not only hidden from the ground level, but they also cannot be seen from above because of the visual angle. The community design also considered the aesthetics of its surroundings. Because the area’s homes are designed in a Mediterranean motif, similar design elements were used to unify the complex and ensure that it blends into the neighborhood.
Secret to success
The success of Tesoro Senior Apartments, which includes an affordability component, was found in the design of a five-building community that includes four, three-story buildings and one main clubhouse-type structure. The design of the complex encourages walking and other outdoor activities that appeal to a senior population. Each of the structures is designed with a courtyard as a separate destination, each with its own theme. Pedestrian paths meander throughout the complex offering a serene, controlled environment that links the various buildings with the main entrance, which is also the location of the clubhouse.
Parking is isolated to the outside perimeter of the project, which allows safe walking areas throughout the complex. Since parking isn’t particularly far from any one unit, residents have easy, close access to their units, not only from parking, but from the interior courtyards as well. With each courtyard garden area sporting a different theme, walking and exploring is encouraged.
The “front door” to the entire campus is a community center, a 7,718-square-foot building designed with a strong hospitality feel throughout that serves as the gateway to the complex, as well as a visual grand entrance for the residents. The main entrance leads to a large octagon-shaped space, complete with clerestory skylights above. A large gathering space serves as a common link, with the outdoor pool located adjacent to this area. As a social gathering space it includes a large pool for lap swimmers or water aerobics, along with indoor/outdoor bathroom facilities. It also includes an exercise room that fronts the pool providing a view corridor, and multipurpose rooms for events, arts and crafts, or other uses. A full kitchen is available for party preparations.
All buildings are completely equipped with elevators and air conditioning. Each of the primarily one- and two-bedroom apartments is carefully designed, complete with large outdoor balconies, individual temperature controls, full computer wiring, and reinforced bathroom walls, should grab bars be necessary. The overall design centers on a fully accessible home in terms of functionality. Bathrooms are oversized and include a “turn around” space that is a minimum of five feet. Closets are easily accessible as well. In fact, 5% of the units are handicapped-compliant and all of the units are accessible for maneuverability.
There is no question that for those seniors seeking serene surroundings in a pedestrian-friendly environment, this is the place to be. These apartments serve as an example of how the model for community senior living has broadened and changed. Since 60 has become the new 50, the senior living market is more diverse than ever. The mere size of the baby boomer generation is driving this change.
The senior housing communities of tomorrow will offer better amenities, better affordability, better care options, and better design that reflect the sophistication and diversity of this dynamic demographic. Smaller communities, like Tesoro Senior Apartments, will be the norm instead of the exception, where the design itself promotes interconnectivity between family and friends who share common interests and values.
In the next 10 to 15 years, we are not only going to see a major shift in housing design, there will be a dearth of products and services designed specifically to appeal to boomers who expect to live well beyond 70, 80, and even 90. All of these efforts allow people to continue to lead productive, interesting, and fulfilling lives. After all, isn’t that what it’s all about?
For more information, please visit https://www.wwcot.com. To send your comments to the author and editors, please e-mail cestarte1108@iadvanceseniorcare.com.
I Advance Senior Care is the industry-leading source for practical, in-depth, business-building, and resident care information for owners, executives, administrators, and directors of nursing at assisted living communities, skilled nursing facilities, post-acute facilities, and continuing care retirement communities. The I Advance Senior Care editorial team and industry experts provide market analysis, strategic direction, policy commentary, clinical best-practices, business management, and technology breakthroughs.
I Advance Senior Care is part of the Institute for the Advancement of Senior Care and published by Plain-English Health Care.
Related Articles
Topics: Articles , Housing











