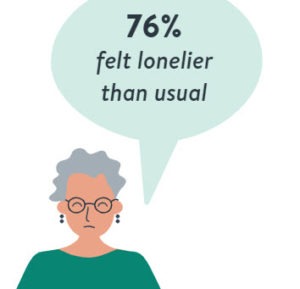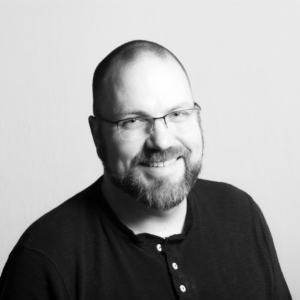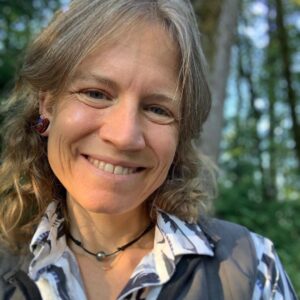A Shared Vision
The Design Challenge: To position an aging Austin, Tex., retirement community to capture the growing independent living market, while enabling best practices in healthcare and memory care-all within a modest budget and without disrupting the lives of residents. The design result was a largely reinvented campus that embraces the latest in socialization and culture change-across a full continuum of care-that can now compete with any in the market area.
Facility: GreenRidge at Buckner Villas, Austin, Texas
Owner/Operator: Buckner Retirement Services, Inc.
Architect: D2 Architecture LLC
Interior Designer: Barbara Vessels & Associates
Contractor: SpawGlass Construction Corp.
Number/Type of Housing Units (before/after): Independent Living (24/86), Assisted Living (0/20), Memory Support (29/40), Skilled Care (76/76). www.greenridgeliving.com
Total Area (sq.ft): 177,000 (new construction)
Construction Cost/Sq.Ft.: $30,000,000, including site work
It was the best of campuses. It was the worst of campuses. With apologies to Mr. Dickens, I was indeed struck by the contrasts on our first site visit to GreenRidge at Buckner Villas
–a Buckner Retirement Services community in Austin, Tex. One one hand, the community was wedged between an elementary school, a
Back to the Future-looking neighborhood and a row of commercial warehouses. At least two buildings were unoccupied and literally falling apart. Not to mention the economy, which was also falling apart.
On the brighter side, the community did offer a full and well-run skilled nursing facility, a few townhouses, and it had a fabulous reputation for caregiving and a humanitarian corporate culture-first impressions notwithstanding. And there was a deep commitment by Buckner to do whatever it took to evolve this community into a fully competitive continuing care retirement community.
APPROACHING THE CHALLENGE
Unlike many clients, Buckner placed a diaphonic emphasis both on upgrading its independent living (IL) portfolio (more, larger and conspicuously “hospitality”-oriented) and on moving its higher levels of care-particularly memory support-into the modern era with cutting-edge layouts and a household model of delivery. Specific solutions in the latter category can largely be credited to Dr. Pearl Merritt, then-president of Buckner Retirement Services and Charlie Wilson, senior vice president.
The owner’s perspective
GreenRidge at Buckner Villas is now a vibrant place for people to live life, discover and learn. Successful repositioning happens when the owner, architect, contractor and interior designer all share the vision. Working with SAGE the last few years has helped Buckner understand how important it is to have everyone focused on the resident. We have to understand our resident so well that we can bring to life something to fulfill their needs and desires.
D2 Architecture and principal, David Dillard, were able to create a physical environment that embodied the vision and brought it to life. This community is exceeding all projections in a bad economic environment. The delight experienced by the residents is truly only understood when you visit the community and talk to them. Typically a Buckner community is all under one roof, but this was not possible in Austin. The independent living, assisted living, memory care and skilled nursing are all in separate buildings and this does present an operational challenge. The “green” idea that David came up with ties each area of this campus together with a very nice community feel.
-Charlie Wilson, senior vice president
Buckner Retirement Services, Inc.
Our first step was to virtually camp out on the site. In fact, we literally did that via our Sleepover Project-an immersive and proprietary model we have recently introduced to the senior living design industry. Unless we took time to blend the subtle nuances of this project with the national trends and market forces at this point in time, we might misfire. And when architects misfire, it gets expensive.
INTEGRATING TRENDS FOR MARKETABILITY
In D2’s experience, the two big trends in the senior living design industry right now, salient even within this listless economy, are (1) hospitality-like upgrades to independent living and (2) thoughtful, progressive expansions for higher levels of care, integrating some form of culture change.
Regarding independent living, our own experience showed a trend line of units swelling in size over the past 10 years, and then reversing slightly with the economic downturn. Clients couldn’t afford to offer less and be competitive. Rather, they had to charge less and offer what felt like a better deal to the consumer.
So for a brand-new set of modestly sized units, including two new duplex villas, most of the “zing” would be showing up in the Commons-indoors and outdoors. That’s where the living-on-a-cruise-ship atmosphere would be most visible-to the resident and to the other family members involved in the shopping process. This emphasis on making a great first impression and promoting socialization was our mission at GreenRidge, and remains today one of the most frequent requests from other clients, particularly those with properties they are challenged to reposition.
Culture change, or the household model in general, is well documented in these pages and through organizations like Environments for Aging, Pioneer Network and the Society for the Advancement of Gerontological Environments (SAGE) of which our client, Charlie Wilson of Buckner, was the incoming president. This meant an all-out commitment to following SAGE principles (www.sagefederation.org), particularly in the new memory support area.
Aside from the likelihood of an instant waiting list, most clients are refreshingly committed now to the household model and delivering care in a more humane and residential environment. It seems to be a corporate demonstration of moral rectitude if nothing else. And it is, happily, rampant.
THE IL SOLUTION
Designing a “greenfield” IL community can seem easy. “It’s like playing down the middle of the fairway,” one critic says. Perhaps, but that doesn’t explain why we are so busy renovating existing properties that don’t compete well in today’s market.
One of the serendipitous features of GreenRidge was that the front of the 22-acre property was empty and sat up on a hill, high above the street. (“Texas high,” that is, about 25 feet). The working SNF was in the back of the property with a separate and direct approach from a side street. That gave us the idea of making a dramatic architectural statement with a large new IL building right up on the street-a new “face” after all these years. The topography offered a natural setting for a village-like cluster of wings in the Mediterranean style, prevalent in this region.
The site was generous enough to let us push back from the street, make our statement and even design a purposeful “winding road” from the street up the hill to the main entry. Even so, the placement of the building left a large “Green” in the center of the site around which all buildings are organized, campus style. This included the existing SNF building; the new assisted living building; the villas; and the back side of the new IL complex with a large patio, the main dining room, a bistro and the fitness center looking on. There is even space around the Green for future phases that Buckner is currently considering.
The IL amenity package at GreenRidge otherwise tracks what so many others are building (or adding) around the country. But here are two tips:
Unless your IL apartment count exceeds about 300, do not scatter your amenities around in the name of convenience. There is so much more energy and social exchange when everyone comes together for all things-the dining venues, the spa, the meeting rooms, cards, fitness. And it’s less expensive.
Go vertical if your residents are willing. This goes hand-in-hand with the centralized commons idea and reducing footsteps. Imagine stacking and do the math. We used stick-frame construction for four stories at GreenRidge. It was very economical and left us space to expand right next to the main dining room.
THE MEMORY SUPPORT SOLUTION
Contiguous to the existing SNF and the vibrant back-of-house functions that came with it, we had but to look after the residents-in very simple terms. With Dr. Merritt, Charlie Wilson and other Buckner experts at our shoulder, we laid out two 20-bedroom houses. The floor plan resembled a butterfly. In the middle are staff functions, hiding as much of the institutional hardware that the state regulators would allow; a shared outdoor Memory Garden; and a “Snoezelen Room”-an experimental multisensory environment (
www.snoezeleninfo.com) that Buckner installed to enhance its residents’ therapy.
Each “house” is single story with 20-foot-tall ceilings that deliver a tremendous amount of indirect sunlight via a large lantern in the middle of each house. Following best practices, there are no hallways, and residents are free to wander through a set of large and small spaces, anchored by a country kitchen and a “Waltons-style” dining table, useful throughout the day for a variety of functions.
IMPORTS AND EXPORTS
Much of what we accomplished at GreenRidge was-simply put-to import the national trends mentioned above and to gracefully marry them with the inherent idiosyncrasies of the GreenRidge at Buckner Villas as we found it, making as much of a social, financial and aesthetic impact as possible with a modest budget.
Aside from the fact that it worked, are there lessons to export from this project? A few portable concepts that the GreenRidge experience offers:
In a repositioning project, put your best new architecture and landscaping up front. Okay, so it is a shameless facelift! The point is to make a good first impression.
Next, hold that impression with a warm and wonderful cluster of social spaces inside the front door-spaces that lure your residents to come together to eat, socialize, study and visit with family and friends. Go for bustle.
Don’t be afraid of a true campus-style set of buildings. It doesn’t work in all cases, but GreenRidge is proving that the “all-under-one-roof” rule can be broken.
Again, with apologies to Mr. Dickens…It is a far, far better campus now that we see than we have ever seen before.
David A. Dillard, AIA, is Founder and President of D2 Architecture, a Dallas-based firm specializing in design for seniors. Dillard is also an active proponent of culture change and sustainable communities through design, and he originated The Sleepover Project-an immersive research program-in conjunction with the University of North Texas Gerontology Department. Email him at
ddillard@d2-architecture.com. Long-Term Living 2011 June;60(6):30-34
Related Articles
Topics: Articles , Design











