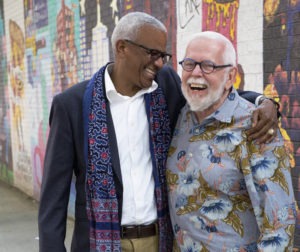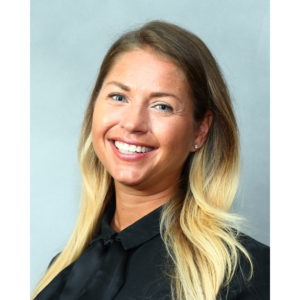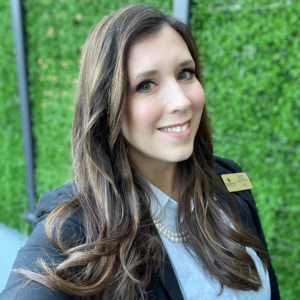NewBridge on the Charles
Flying into Boston’s Logan Airport, architect Martin Siefering can look down and see NewBridge on the Charles. It fills him with pride to feel that it “belongs there.” The architect for the $260 million, 1 million-sq.-ft. senior living facility tells
Long-Term Living he is most proud of how the community fits on the site and the site fits into the landscape. “We carefully chose the exterior materials and colors using cedar, copper, and bluestone to blend into the landscape,” he says.
NewBridge on the Charles is set on 162 tranquil acres of environmentally sensitive land along the Charles River in Dedham, Massachusetts, about 10 miles from downtown Boston. It is owned by Hebrew SeniorLife and was designed by a team from Perkins Eastman. The campus provides housing for more than 800 residents in cottages, villas, apartments, assisted living, and long-term care as well as memory care. The site also accommodates a kindergarten through eighth grade private school, The Rashi School, with ancillary athletic fields that will open next fall. This intergenerational approach underscores Hebrew SeniorLife’s commitment to enhancing the mind, body, and soul through NewBridge. “Grandchildren can attend school there and visit with grandparents who live at NewBridge,” Siefering says.
Sitting on Route 128, the community is very accessible and is located in an area where many in the key constituent group live. The acreage was purchased eight years ago. While it is a large tract of land, much of it is unbuildable wetlands making it perfect to accommodate miles of walking trails as well as the athletic fields necessary for the on-site private school.
Challenges
NewBridge was seven years in the planning. Siefering says the permit process was one of the most intense he’s ever been through. Because there is frontage along the Charles River and the land is environmentally sensitive, permitting continued through the five-year planning, permitting, and pre-sales stages. During this period, costs continued to escalate, so, according to Siefering, “We were constantly having to make value decisions about how to spend the money, and how to price the product in a time when construction costs were constantly escalating. We had several years where we had a 10% cost escalation in a single year.”
The project took two years to build. Imagine building a 1 million-sq.-ft. project in one phase. “That was a challenge,” Siefering admits. “It’s very rare to see a project of this size go up in one construction duration.” Another challenge was to design the interiors and select furniture for a project of this size. “It was an enormous effort from a furniture selection and procurement perspective-a great deal of emphasis was placed on avoiding repetition to create variety which was important to the client.”
There are 50 cottages attached in clusters of two to six and 24 villa units with two buildings of 12 units each. Siefering says those buildings are detached above grade, but attached below grade. They have four units on three floors with every unit being on a corner. The 182 apartments are in three separate buildings all interconnected. The village center also has apartment units for those who prefer a more urban lifestyle. NewBridge is rounded out with 51 assisted living units, 40 memory support units, and a 268-bed healthcare center with a 40-bed subacute unit. The healthcare center is divided into 18 households with 14 to 16 residents in each. Each household is autonomous with its own staff and with resident rooms gathered around the living/dining space. Walking distances are very short.
While it is a large tract of land, much of it is unbuildable wetlands making it perfect to accommodate miles of walking trails as well as the athletic fields necessary for the on-site private school.
Occupancy of the apartments began in June 2009. Residents began moving into the assisted living quarters in August of that year. The community also has dining rooms, restaurants (one with a display cooking area), a village center, fitness center, library, and a multipurpose room. The library is situated at the front of the main building. Siefering says this was done on purpose as acknowledgement of the importance of intellectual pursuits to the clientele who live there.
Physical, psychological wellness
Key elements in the mind, body, spirit emphasis were nature, daylight, and community. “At NewBridge, there is a big emphasis on wellness; in fact, Hebrew SeniorLife has a research component working on the impact of physical exercise, specifically weight training, on people in their 80s. They’re learning a lot,” Siefering says.
Another aspect Siefering is most proud of is how the design was able to maintain mature vegetation next to the buildings. The glass gives great views, and the feeling of being outside is carried through the interior with cedar, slate, and bluestone. Glass abounds in large amounts so natural light pours in through the floor-to-ceiling windows in some areas. But that created another challenge of using glass but minimizing solar gain and glare with large overhangs. “Nature became a meaningful theme. While we realize everyone doesn’t wear Birkenstocks, most everyone would appreciate a great view from inside the building.”
There is a Yiddish word, “haimish,” which means homey and unpretentious. Siefering said haimish became the guiding principle for NewBridge. “NewBridge has a very intellectual clientele-retired faculty from Harvard and MIT, women in their 80s with PhDs, physicians, authors, and scientists. We wanted it to be elegant but informal.”
To send your comments to the editor, e-mail mhrehocik@iadvanceseniorcare.com.
Long-Term Living 2010 June;59(6):28-33
Related Articles
Topics: Articles , Design











