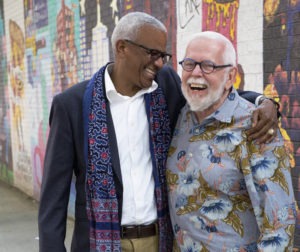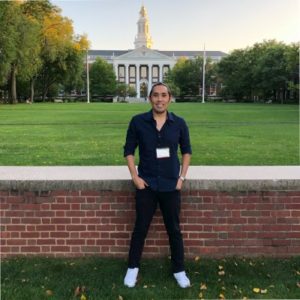Living in concert with nature
Located in Thousand Oaks, California, in scenic Ventura County, University Village Thousand Oaks (UVTO) is nestled on a 65-acre natural riparian corridor, the location for the filming of the 1939 film classic, Wuthering Heights. Designed by Van Tilburg, Banvard & Soderbergh, (VTBS Architects), the community makes the most of its rich, verdant, undeveloped surroundings and its connections with California Lutheran University.
“When planning this project, we wanted to take advantage of the views-the rocky outcroppings, mountains, and creeks,” explained VTBS Partner Dennis DiBiase, AIA. Bob Bouchard, UVTO vice president, explains that because of several creeks on the site there was an extensive remediation process employed when construction began in 2004. “Certain non-native species of vegetation were removed and native species were reintroduced over nearly 20 acres,” adds Bouchard. As a result, the community, although relatively new, appears firmly established in the area.
DiBiase notes other state and local regulations that had to be considered. During California’s dry season (June through October), there is no rain. Consequently, open areas get drier and ground cover has to be kept mowed within 200 yards of an existing development. “We also have to keep the vegetation away from all the new buildings,” he adds. “This affects where we locate the buildings and, consequently, where we create open areas for recreation. Designing around the existing vegetation contributed to the overall beauty of the project.”
At UVTO, the Clubhouse is the hub of the community, offering the convenience of a bank, billiard room, lounges, three dining venues, a dining room, and a bar. “It’s a beautifully appointed building,” says Bouchard, “in the Spanish Colonial design.” Stained wood interior columns, abundant wrought iron details, classic Malibu tile, and a hand-painted beamed ceiling complete the motif. “It’s a very dramatic look,” he adds. The same Spanish Colonial influence is carried throughout the campus.
The entire community is handicap adaptable so that any unit can be modified to fulfill a specific need and encourage aging in place. UVTO offers seven Independent Living floor plans. There are five types of apartment styles (ranging from studio to two-bedroom for Assisted Living residents and Skilled Nursing is designed with private and semi-private rooms. DiBiase explains that they added another residential product to the campus. “Garden Terraces are attached housing arranged in a pinwheel pattern. This arrangement gives residents two or three exterior walls in their units providing the feeling of a single-family home in a multifamily housing project,” he explains. Bouchard adds that the Garden Terraces’ large decks and courtyards encourage socialization and beckon the residents outdoors. According to DiBiase, this arrangement allows residents to feel like they “own” the courtyard.
Because of its relationship with California Lutheran University, residents are able to audit courses at the university. “It’s a win-win situation. Not only are continuing learning opportunities available for residents, but we employ many students and they gain experience in working in the long-term care field,” says Bouchard.
Regardless of the care setting-independent living options through skilled nursing care-UVTO residents are encouraged to continue living life to the fullest in picturesque natural surroundings.

Sandra Hoban was on I Advance Senior Care / Long-Term Living’s editorial staff for 17 years. She is one of the country’s longest-serving senior care journalists. Before joining Long-Term Living, she was a member of the promotions department at Advanstar Communications. In addition to her editorial experience, Sandi has served past roles in print and broadcast advertising as a traffic and talent coordinator.
Related Articles
Topics: Articles , Design











