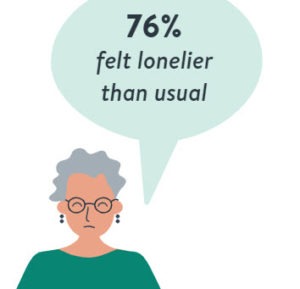| Paula A. Kubica, Administrator, Rolling Hills Place: “Legat Architects designed the ‘neighborhoods,’ and they’ve worked wonderfully in a variety of ways. For example, the family of one resident who was of Slovak descent wanted to cook the family recipe for chicken paprikash and used the neighborhood kitchen for three hours to do it. We have baking classes in one neighborhood kitchen every Friday and pizza parties on occasional Friday evenings in that neighborhood kitchen. In fact, each neighborhood is themed after a particular common area that is located within it. One 20-unit neighborhood has a fun ice cream parlor, the other 20-unit neighborhood has an elegant music lounge and, on the second floor, one 10-unit neighborhood has the game room (which has glider-type rockers and doubles as a Bible study area) and the other upstairs neighborhood has the computer alcove. “The computer alcove has been an attractive amenity. When the adult children see that we’re teaching residents how to e-mail their families, they love it. Though we opened in July 2001, we already have three residents who are using the computers consistently. We have two PCs and a printer, and our activities director provides one-on-one lessons. “When I give tours, I say that all the fun things are upstairs-we have a beauty and barber shop, a wellness (or exercise) room and a one-person spa. Our ‘pampered’ residents can exercise, soak in a private tub and have their hair done all in the same day. “Initially I was skeptical about all the common areas we have and thought they were so much ‘wasted space,’ but I see now that they’re the tool that motivates people to get out of their apartments and get involved with life. “Staff are trained as universal workers and can do dietary, laundry, activities and so forth for the entire community, when and where they’re needed. “We have a very welcoming lobby, which has the feel of a ‘five-star’ hotel. It includes a brass bellman’s cart that can be used to carry personal belongings to a resident’s room during a move-in.
“In general what I like about the design is that it provides a very homelike atmosphere focusing on a social model, not a medical model. It doesn’t look institutional, but it promotes the dignity and quality of our residents’ lives.” |











