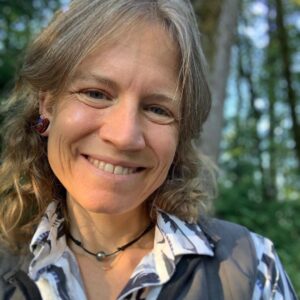Design Center
| BEVERLY HEALTH & REHABILITATION OF FEDERAL WAY |
| Federal Way, Washington |
| TYPE OF FACILITY/SETTING: | Long-Term Care and Alzheimer’s Specialty Unit |
| CHIEF ADMINISTRATOR: | Jon Clontz, Executive Director |
| ARCHITECTURAL DESIGN: | HDI Architects (Martin Hasininga, AIA) (425) 455-4997 |
| INTERIOR DESIGN: | Beverly Enterprises, Inc. (Angela Scott, ASID) (479) 201-1627 |
| PHOTOGRAPHY: | Northlight Photography, Inc./Roger Turk |
| PROJECT MANAGEMENT: | Beverly Enterprises, Inc. (Phil Thomas, PA) |
| RESIDENT CAPACITY: | 120 beds (18 in Alzheimer’s Unit) |
| TOTAL AREA (SQ. FT.): | 52,201 |
| CONSTRUCTION COST: | $5,684,068 |
| COST/SQ. FT.: | $108.89 |
| ADMINISTRATOR’S COMMENTS Jon Clontz, Executive Director: “Most people who come here, including visiting administrators from other long-term care facilities, comment about how large the resident rooms are; our average resident room is 329 square feet. We also have extra-large entryways, in contrast to many older facilities where the entry doors are barely wide enough to squeeze through with a wheelchair. The bathing areas are also ample in size and include whirlpools. “The designers paid close attention to issues of dignity. For example, in the resident rooms, the bathrooms are positioned at such an angle that, even if a resident forgets to close the door, she’ll still have privacy from a roommate or someone who is in her room visiting. “Our common areas are also spacious. The high ceilings give a feeling of openness, as do the many open courtyards. All rooms throughout the facility have lovely views-either facing a courtyard, a fountain, or the beautiful landscape. The courtyards overlook a nearby mountain. “Regulations mandate a ‘homelike environment,’ but sometimes those same regulations make it difficult to break the institutional mold. The firm that designed our facility did a great job, though. For example, the many large box-style windows here fit within the construction requirements, but they’re attractive and let in an abundance of natural light. “One of our nicest features is the amount of common space we have-and the variety of common areas. In addition to the large lobby and living room areas, we have a family room next to the therapy room, where family members can place phone calls or visit with their loved ones more privately than in the larger spaces. If family members are with their loved one during a therapy session, they can go to the family room to relax or have a cup of coffee, instead of having to go back out and sit in the lobby. The library is another place where residents and/or their families can gather. “The attractive private dining room may be reserved for birthday parties, anniversaries, or simply for special family dinners-for just two people or for as many as 15 people. “Our secured Alzheimer’s unit is self-sufficient and has its own separate courtyard, dining room, and an enormous activity room. It doesn’t have to rely on the skilled nursing units for any equipment or space. “This facility, with its H-shaped layout, also was designed for staff convenience. The east and west wings are separate, but they’re joined by a central hallway. The therapy and activities rooms are in this ‘crossbar’ between the two long lines of the H. The therapy room can be entered from the courtyard or through two other interior doors, which eliminates congestion. “Two extra bathrooms and two extra bathing/shower rooms are located in this area, so if a resident needs to go to the bathroom while in a therapy session or participating in activities, staff can take him right next door instead of all the way back to his room or to a bathroom on one of the residential units. Also, instead of having to take residents to one of the more remote bathing areas after therapy, staff can assist them with a shower or bath close by. Two nurses’ stations are located on either end of the crossbar, allowing staff to meet in the middle when transferring residents from one place to another. “Also, for the safety of staff and residents, we have zero-lift equipment strategically placed throughout the building, for every type of situation in which it might be needed. “To sum it up, this facility’s spaciousness makes it a pleasant environment for both residents and staff. In so many facilities I’ve visited, they have a bare minimum of space to work with and have to convert rooms for different uses and share spaces. We are fortunate in that we started out with plenty of room for all our programming and all our residents’ and staff’s needs.” |
| DESIGN CENTER SPONSORED BY: |
Related Articles
Topics: Articles , Design











