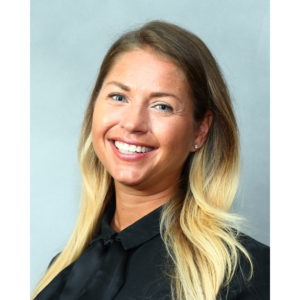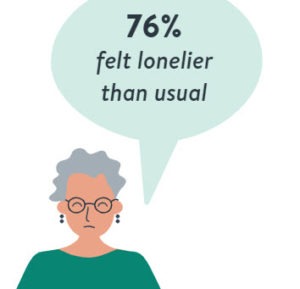Design Center
| BAYWINDE SENIOR LIVING COMMUNITY |
| Rochester, New York |
| TYPE OF FACILITY/SETTING: | Senior Living Campus |
| MANAGEMENT COMPANY: | Sage Group, LLC (585) 720-0950 |
| DESIGN FIRM: | Crestuk Group (716) 218-0500 |
| RESIDENT UNITS: | 14 patio homes, 120 independent living units (Castle Pointe), 78 assisted living units (Sage Harbor, includes 22 Memory Care units) |
| TOTAL BUILDINGS AREA: | 217,500 sq. ft. (Castle Pointe: 135,000 sq. ft.; Sage Harbor: 62,500 sq. ft.; 14 patio homes: 20,000 sq. ft.) |
| TOTAL LAND AREA: | 40 acres |
| CONSTRUCTION AND OTHER PROJECT COSTS: | $19.9 million |
| COST/SQ. FT.: | Castle Pointe, $67/sq. ft.; Sage Harbor, $79/sq. ft. (construction costs) |
| ADMINISTRATORS’ COMMENTS Jetson McCleary, RHP, and Virginia E. Fry, Principals, Sage Group, LLC (management company and co-owners), Baywinde Senior Living Community: McCleary: “We did a campus of this size because a marketing study indicated that seniors in this area were underserved across the board.” Fry: “Also, during our 30 years’ experience in senior living, we found growing trends of late in residents’ aging in place, the number of people with Alzheimer’s needing special care and spouses needing different levels of care and moving from one level to another. “With three partners having long-term care operational, marketing and financial experience and an experienced architect, we developed this plan incorporating operational needs-probably to an unusual degree, in this field.” |
|
| McCleary: “Having personally been involved in developing Alzheimer’s special care units since 1994, I saw interest in this service really taking off.” Fry: “We saw a growing problem in assisted living with residents who had mild cognitive impairment knocking on people’s doors at night and venturing outside inappropriately dressed. Naturally, the other residents found this disturbing. Jetson’s experience with special care units showed that by increasing staff and modifying the environment-particularly eliminating overhead pagers, providing lighting to supplement natural light and creating spaces where small groups of residents could gather-the behavior of these residents improved considerably. And it relieved the problems experienced by the other residents of assisted living-in short, a win-win situation.” |
|
|
|
| McCleary: “An inspiration for the Memory Care units at Sage Harbor was David Green’s Evergreen Retirement facility in Oshkosh, Wisconsin; he created a successful household unit for very-hard-to-handle Alzheimer’s residents. We expanded on this concept and developed two self-sustaining neighborhoods of the Sage Harbor assisted living facility specifically for Memory Care. Each unit has its own country kitchen; illuminated memorabilia boxes are positioned outside each unit so that residents can find their apartments easily; corridors end at relaxing ‘destinations’ (with recliners, rocking chairs, etc.), rather than a plain ‘exit’ door; a sun room with stand-up gardens for small groups of residents; a lot of kitchen-based activities; and, in general, an emphasis on diverting and redirecting residents’ energies in constructive and enjoyable ways.” Fry: “Residents in the assisted living wings of Sage Harbor who are borderline impaired also can share in the structure and programs of Memory Care. This has worked extremely well, especially in situations involving spouses.” McCleary: “As for Castle Pointe, our apartment home community for residents who are less frail, we’ve done everything we could to foster independence and promote activity for those residents: a Great Room; a library; the ‘Promenade,’ with a soda shop, gift shop and bank, all with a nautical flair, since we overlook the bay; and even a continental breakfast every morning where residents of the patio homes are invited, too-about half of all our independent residents show up at these. “All units except those in Memory Care have been prewired for Internet hookup. Use of e-mail has really picked up of late, and soon our intranet capability will give residents another way of visiting with one another. Even if the resident doesn’t have a computer, he or she can use the Harbor Room activity center computer to check for information or messages on the Internet.” |
| Fry: “We also have a very sophisticated wireless resident-tracking system, with individualized buttons the residents wear, enabling us to locate them throughout the buildings on our campus or immediately outside and get instant medical information about them if they’re in need.” McCleary: “One of our most important programs is a cooperative arrangement we have with the Bay View Family YMCA across the street.” Fry: “In fact, we have hopes for this becoming a national model. Staff members of the ‘Y’ come to Baywinde to conduct exercise and tai-chi classes for residents, while residents can use the Y’s pool and other facilities as members. This has helped us achieve a real emphasis on resident wellness. There are other advantages to this relationship, too-intergenerational programming and, for our organization, relief from the liability exposure that comes from having an on-site pool.” |
| McCleary: “We even share ‘top billing’ with the Y. Our sign out front says ‘Baywinde Senior Living Community’ and ‘Bay View Family YMCA.’ Even if the Y wasn’t across the street, I think we would have sought it out for this type of collaboration.” Comment by Joseph A. Crestuk, Sr., Architect, Crestuk Group: “Fitting everything in on the site and tying it together, including making the YMCA part of the community, was a challenge, but it has worked out well. Everything flows, everything is visible, and moving about the campus on the walking paths is easy and convenient. Yet there is privacy available for those who want it-for example, for the patio homes, which are still very much a part of the community. In general, I was very pleased with the scale of this campus; in terms of size, walking distances and overall layout, I think we got it right.” |
Related Articles
Topics: Articles , Design











