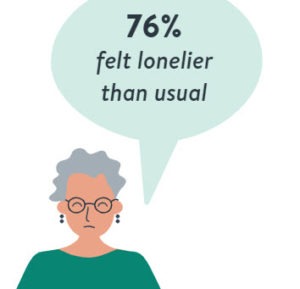Competition yields fresh ideas in senior housing design
At Long-Term Living’s 2012 Environments for Aging conference in Orlando, two college sophomores were presented with first prize in the third annual AIAS/SAGE Student Design Competition, a program that challenged architecture students to push the envelope in housing designed for the elderly. One-hundred and thirteen students, representing 70 teams from 28 schools took part in the competition. Winners were chosen by a blind jury made up of SAGE (Society for the Advancement of Gerontological Environments) members and other professionals, including architects and landscape designers.
The challenge? Redesign an existing nursing home. “The idea was to take something that was existing and align it better with the new resident-directed care philosophies,” says Kaye Brown, one of the founders of the competition and associate adjunct professor of anthropology at Boston University. A second element was to enhance the home by designing an 18,000-square-foot outdoor area as a therapeutic and leisure space.
THE COMPETITION IDEA
It was at Long-Term Living’s 2009 Environments for Aging Conference that the idea for a student design competition was born. Lamenting the uninspired nature of today’s nursing homes, Brown said, “A group of us were talking over lunch about what can we do with all of these newer, but operationally outdated places. What could we do with nursing homes that aren’t old, but obsolete?” She, as well as her fellow SAGE Federation National Directors, Skip Gregory, principal, Health Facility Consulting, and Jack Bowersox, manager, Life Wellness Communities Development, developed the idea for the student design competition. An academic, Brown says she thought, “I know a group of people who are very likely to tell you everything you wanted to know—and do free—architecture students! They lack experience, but not ideas.”
The trio brought on AIAS (American Institute of Architecture Students) to administer the competition and raised $25,000 for prize money and other expenses. This year, Brown and her colleagues secured a grant from The Robert Wood Johnson Foundation President’s Grant Fund of the Princeton Area Community Foundation, which she says will help ensure the sustainability of the program.
THE WINNING DESIGN
The top-place designers, Kindall Stephens and Kevin Marek of Texas A & M University, stood out from the crowd by creating a “gated community-type of neighborhood,” with smaller households, integration of the outdoors, and an emphasis on independence. In their competition entry, the pair wrote that they sought “to give the residents a feeling of being at home, and confidence that their lives still have purpose.”
Students varied from undergraduates to third-year post-baccalaureates, making Stephens’ and Marek’s win all the more impressive. “To me it is remarkable and humbling to see the talent at this young age and the passion and commitment, not to mention the technical skills of these students,” says Brown. They [Stephens and Marek] took every piece of the design, and must have stayed up night after night figuring out how the pieces were going to go together. It was obvious that they worked over their design until every detail, every technical problem, was solved.”
In fact, Marek estimates that he and Stephens spent 50 to 70 hours per week on the design throughout the semester they were given to complete it. The team started by visiting five LTC facilities and interviewed their staff, residents and families. Stephens was inspired by residents’ and families’ desire to connect with the outdoors. Those exterior spaces became her favorite part of the design. “There are courtyard spaces, pathways that go over water, koi ponds, gazebos, but it is all ‘nestled in,’ so you still feel comforted,” she says. Moreover, every resident room features outside access, or at least, tall windows to connect with the outdoor space.
When approaching the project, Marek says he asked himself, “What would a kid like to see when they come to visit a grandparent? If we could encourage more family visits, that would make the residents happier.” This led to the incorporation of nature and open spaces as well as the central hub with features like a movie theater. His favorite element is a freestanding chapel nestled into the property’s grounds. “It’s private and sacred and secluded but still accessible,” he says.
Brown says that not only is the competition, now in its third year, filling the need for new ideas in senior living, but it is also creating interest in geriatric design among students who might not otherwise have seen it as an attractive specialty.
“This opened my eyes to a world I didn’t know a lot about, but I enjoyed it as an opportunity to help someone from my office while I do what I love,” says Marek.
Stephens agrees, “I hadn’t considered it at all! I came into college not wanting anything to do with healthcare. But now I know this is actually something interesting to go into. Being at the EFA conference and talking to professionals gave us an understanding of the need and the potential, and it’s very enticing.”
"We need their enthusiasm and their point of view that is unhindered by any of the templates of the past,” says Brown. “They just take on the problem, and you see all kinds of new opportunities and beauty when you do that.”
For more information on all winners of the SAGE/AIAS competition, click here.
Gina LaVecchia Ragone is a freelance writer based in Cleveland, Ohio.
Related Articles
Topics: Articles , Design , Executive Leadership











