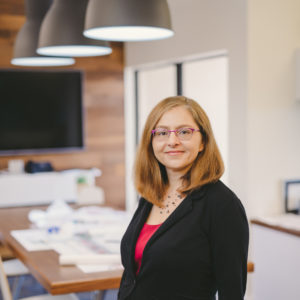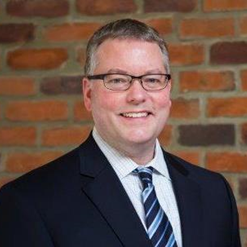DESIGN 2011 Merit Winner: Eden Rehabilitation Suites and Eden Green House Homes, Oshkosh, Wisconsin
Julie Heiberger, Project Architect • Hoffman, LLC
Congratulations to all Citation of Merit winners!
The new Eden Meadows campus is the culmination of in-depth planning, design, construction, and organizational strategies between Lutheran Homes of Oshkosh (LHO) stakeholders and its architectural and construction management partner, Hoff man, LLC. A Wisconsin leader in senior care looking to expand its existing services, LHO acquired 77 additional acres just a few miles from its original campus. According to Julie Heiberger, project architect, LHO now provides person-centered care on its Eden Meadows campus—Eden Rehabilitation Suites and two Eden Green House® Homes, the first facilities of their kind in Wisconsin.
“Eden Rehabilitation Suites offers short-stay therapy in a pleasant and healing-oriented environment,” says Heiberger. A state-of-the-art facility, the Rehabilitation Suites provide the latest in therapy services in a convenient, comfortable, and healing atmosphere for up to 30 residents. “Whether recovering from surgery, illness, or accident, care is provided within a homelike atmosphere,” explains Heiberger. She adds that the facility was designed to provide private rooms that include European (barrier-free) bathrooms in their design. “To conserve water, bathrooms were fitted with low-flow plumbing fixtures and dual-flush toilets here and in the Green House Homes” she adds.
| © FotoGrafix |
“Of course,” says Heiberger, “the primary purpose is providing therapy to Eden Rehabilitation’s residents, out-patient clients and, in some cases, the Green House residents. The facility’s main therapy room, which is bright and energetic due to the natural light from coming in through the skylight above, offers the latest in rehab equipment and programming. “We worked closely with LHO’s rehab service provider to arrive at the many program needs; from access to the outdoors, how to accommodate therapy space for getting in and out of resident’s own car, bathing and cooking accommodations, to staff space and storage. The layout of Eden Rehabilitation provides for access directly from the two households in addition to the entry directly off the main lobby. The direct household access allows staff to use the serving kitchens as program space for occupational therapy.”
Being first to achieve a goal is a wonderful feeling, especially when your accomplishment provides a response to the ever-evolving needs of seniors and their families. In 2008, Wisconsin’s Department of Health Services created a Property Incentive Program for new skilled nursing construction. The fiscal incentive is to encourage nursing home providers to replace their old facilities with new building environments that embrace innovative design strategies, have 50 beds or fewer, and support a person-centered care model. LHO’s Eden Meadows Campus was the first new skilled nursing facility in Wisconsin to open under this program and receive the incentive.
“Since 1966, Lutheran Homes of Oshkosh has been providing quality care to seniors in a Christian environment in the Oshkosh area,” says Heiberger, “and this project is a great achievement for them to continue to be on the forefront of senior care. LHO worked with representatives from the The Green House Project to bring the first Green House Home model to Wisconsin.” Today, two 10-room homes offer person-centered care in an enriching, deinstitutionalized atmosphere. “Resident rooms radiate from a central area that includes a hearth, an open kitchen, and a dining area,” she explains. In addition, each home has a den and a beauty/spa. “All of these amenities and residential feel were accomplished while adhering to regulations covering skilled nursing facilities,” she says. Adjacent to the spa, there is a wellness area which allows residents to receive therapy in the home. “The team really focused on creating a sense of home, both in scale and with the materials and details incorporated into the design. We used many craftsman details throughout to enhance the residential qualities of the home.”
Both projects took full advantage of sustainable design strategies. “We used LEED® guidelines in planning the entire project,” comments Heiberger. Among the sustainable features, she notes the project’s specification of high-performance glazed windows that provide generous non-glare day lighting, offer beautiful campus views, and help control seasonal heat gain or loss. A man-made pond used as a storm water detention basin also serves as a geothermal system to provide heating and cooling throughout the buildings. “Along with the windows, a light-colored membrane roof at flat areas of the Rehabilitation building, the use of energy recovery units, and the incorporation of heat pumps help to make Eden Meadows a very energy-efficient campus.
Residents—both long- and short-term—enjoy and appreciate the environment LHO has created for them. From ponds, landscaped courtyards, adjacent wetlands and woodlands to the warmth and style of their rooms, the Eden Rehabilitation Suites and Eden Green House Homes provide the optimum environment for LHO to continue its tradition of person-centered care. “The design of this campus would not have been possible without LHO’s diverse team of individuals who we worked with throughout the entire process. The result is an environment that enhances the daily living of the residents while supporting the needs of the staff ,” reflects Heiberger.

Sandra Hoban was on I Advance Senior Care / Long-Term Living’s editorial staff for 17 years. She is one of the country’s longest-serving senior care journalists. Before joining Long-Term Living, she was a member of the promotions department at Advanstar Communications. In addition to her editorial experience, Sandi has served past roles in print and broadcast advertising as a traffic and talent coordinator.
Related Articles
Topics: Design











