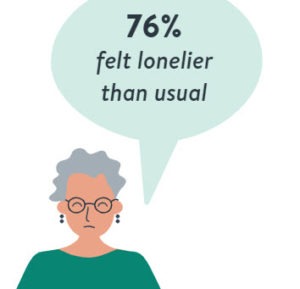Design Center March 2002
| Dan Mar Retirement Villa |
| Los Angeles, California |
| Type of Facility / Setting: | Assisted Living |
| Chief Administrator: | Rodica Cohen (owner) |
| Firms: | GMP Architects Santa Monica, Calif. (310) 396-6661 Interior Spaces, Inc. Santa Monica, Calif. (310) 399-4033 |
| Resident Capacity: | 40 units (4 double, 36 private; licensed for 72 beds but currently configured primarily for private rooms) |
| Total Area: | 20,000 sq. ft. |
| Construction Cost: | $450,000 (for renovation) |
| Cost/sq. ft.: | $22.50 |
| ADMINISTRATOR’S COMMENTS Rodica Cohen, Owner/Administrator, Dan Mar Retirement Villa: “When we purchased this facility three years ago, it was a 40-year-old building that desperately needed updating and improvements. For this purpose we contracted GMP Architects and Interior Spaces, firms known for their ability to design with assisted living residents’ social and lifestyle needs in mind. The renovation needed to address two major issues: function of social space and aesthetics, within the budget we had allocated. The firms accomplished everything we expected and more. “The configuration of the common areas was totally redone. Originally the facility was designed with the main dining room and a very large living room as one space, separated by a sliding, hard-plastic divider. The proximity of these two areas interfered both with the social activities of the residents and the working routine of the dining room and kitchen. (The state-of-the-art kitchen was the only thing that didn’t require renovation.) “Now our living room and dining room are separated by a set of offices (an office for the administrator, a clerical office and an elegant reception area facing the lobby). It looks like the lobby of an elegant hotel. The common living area has an intimate, cozy atmosphere, and the dining room is an elegant space conducive to a pleasant dining experience. “In the lobby area we eliminated a wall that once separated it from stairs leading to the second floor. Not only did this change enlarge the area and make it more airy and bright, but it also is much safer, since we can supervise our residents who are using the stairs rather than the elevator. “We needed additional common space for the busy social lifestyle we like to offer our residents. The architects transformed a small office area next to an unused corridor into a new, versatile activity room (our famous bingo room). A small beauty salon has also been added on the second floor. Previously, the hairdresser and manicurist had to use the living room or dining room on the days when they came. “The resident rooms have also been completely remodeled and redecorated. We have new windows, doors, flooring and window treatments throughout the building. In the bathrooms, the sinks, medicine cabinets and faucets have been replaced with more attractive units. The plumbing was totally redone, and all air-conditioning units were replaced with newer and more efficient models. “Some of the residents who lived at Dan Mar before the renovation are thanking us daily. Over and over they say, ‘It’s all so beautiful!’ They have a much better environment to live in and are grateful. Families appreciate it, too. The sisters of one resident used to whisk her away to a restaurant for lunch as soon as they arrived to visit. Now they like to stay and eat meals with her in the dining room. They take her for walks and outings, but they’re no longer in a hurry to leave as before. “Our renovation has also benefited our staff. In addition to having nicer surroundings to work in, it makes their work easier. It is much simpler to maintain a new building than an old one. We also added a staff room where they can keep their personal belongings. They enjoy the new surroundings, as well.” |
Related Articles
Topics: Articles , Design











