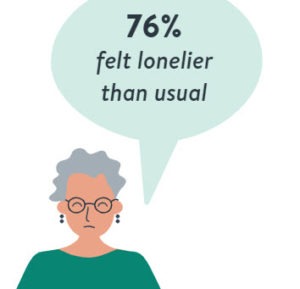| Designed and built in the early 1930s by architect Siegmund Firestone at the height of the Great Depression, Monroe Community Hospital (MCH) gained national recognition for its efficiency, innovative interiors, and ornate exterior brick and stonework. Beginning in 1994 and concluding with the subject project’s completion in 2002, nearly every part of the 635,000-square-foot interior has been completely rebuilt and modernized. Joni Monroe, county project manager during this period, kept a watchful eye on the preservation aspects of the projects, guiding design and construction to ensure that plans and materials were sensitive to the original architecture. As inspiring and innovative as the architecture are MCH’s programs, pioneered in the 1960s by T. Franklin Williams, MD, an internationally renowned leader in geriatric medicine and the facility’s medical director for 15 years. He was one of the first to integrate patient care, teaching, and research in chronic illness and aging. Of MCH’s dynamic resident population, 35% are under the age of 65, and approximately 20% are more than 85. “This is a ‘Living Center’ with a multicultural population that mirrors our metropolitan area,” says Donna Meredith, executive director of MCH Foundation. “While the people who live here have complex disabilities, they also have diverse interests and abilities, which we celebrate,” she adds. Like threads of a tapestry, diversity and inclusion are what give strength to fabric of this unique community. After nearly 10 years of renovation projects and preservation work by local firms, Architectura PC, Architects has recently renovated more than 12,000 square feet of MCH’s lobbies, public corridors, and social spaces, including a gift shop with a contemporary interpretation of architectural ornamentation found on the building’s exterior fatades. Other goals of the project included the uncovering and restoration of original architectural details and character, previously bastardized by years of insensitive remodeling. “Our intention was to restore the Hope Lobby to look as close as possible to the original aesthetics in color and materials,” says Jennifer Takatch of Architectura. Today the original terra-cotta flooring and bas-reliefs are visible, while plaster walls, wood wainscoting, and a fireplace have been replicated. From the construction photo and “after” photo of the lobby, you can see that overhead plumbing and electric wiring have been reconcealed, but with a new, higher drywall ceiling that now leaves the bottom of beams and the column capitals exposed to view. The “before” and “after” corridor photos (previous page) portray a balance of preserved terrazzo flooring and structural glazed wall tile, with bold new colors and applications of glass, metal, and ceramic tile. |











